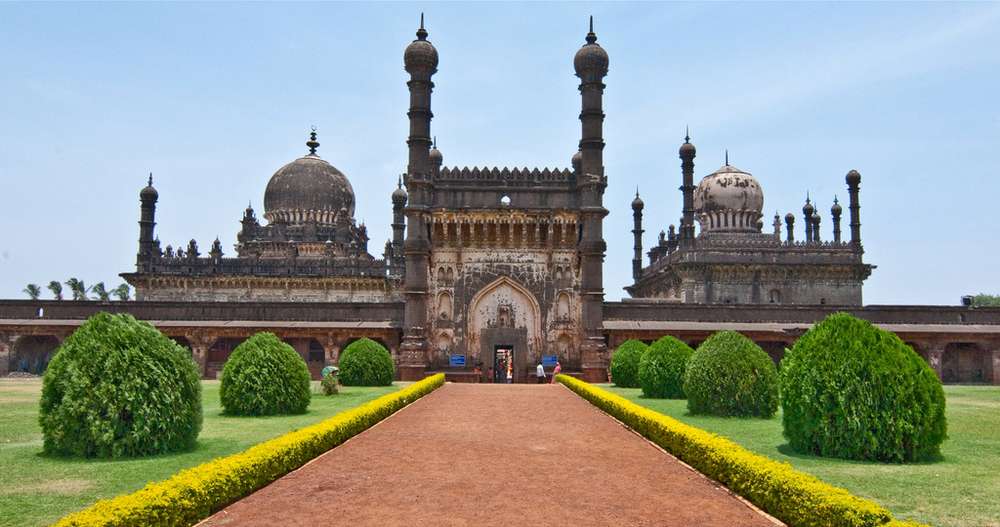
The architectural styles developed by the Sultans of the Deccan plateau that are appreciated in Bijapur, Bidar, Gulbarga, and Hyderabad, are motivated from Persian and Turkish structures.
Ibrahim Adil Shah II ruled the kingdom of Bijapur from 1580 to 1627. He is reputed to be one of the most compassionate and multicultural rulers in history and was a generous patron of the arts.
The sultan of Bijapur was a descendant of the Ottoman dynasty of Istanbul, Turkey. The sultan of Golconda was a Turkman prince who had taken refuge in India. The sultans were adherents of the Shia sect of Islam and were close allies of the Safavid rulers of Iran. A distinctive culture thus developed in the pluralistic community of the Deccan plateau. In India, the Deccan plateau became the prominent center of Arabic literature and scholarship.
Ibrahim Rauza is another valuable and most stylish architectural example of the Adil Shahi style of architecture. Ibrahim Adil Shah II, one of the sultans of this dynasty, developed and organized his own final resting place.
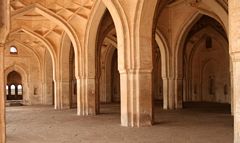 Ibrahim Rauza consists of two core constructions: a tomb and a mosque with several smaller structures. All these buildings are built within a square enclosure with an attractive garden in the front. Both the structures are built on a platform that is 360 feet long and 160 feet wide, around a walled enclosure.
Ibrahim Rauza consists of two core constructions: a tomb and a mosque with several smaller structures. All these buildings are built within a square enclosure with an attractive garden in the front. Both the structures are built on a platform that is 360 feet long and 160 feet wide, around a walled enclosure.
At the eastern end is the tomb and at the western end is the mosque. In between is an open yard in which are found an decorative tank and a fountain. Though the size and purpose of these two structures are different, the architect has productively attempted to produce an equilibrium between them in volume and style. Nevertheless, the tomb seems to be a grander structure than the mosque. The tomb consists of a principal chamber within an arched verandah and both are scaled by a dome. Tall minar-shaped turrets are built at four corners of the building. However, the most beautiful and crowning part is the bulbous dome at the upper story.
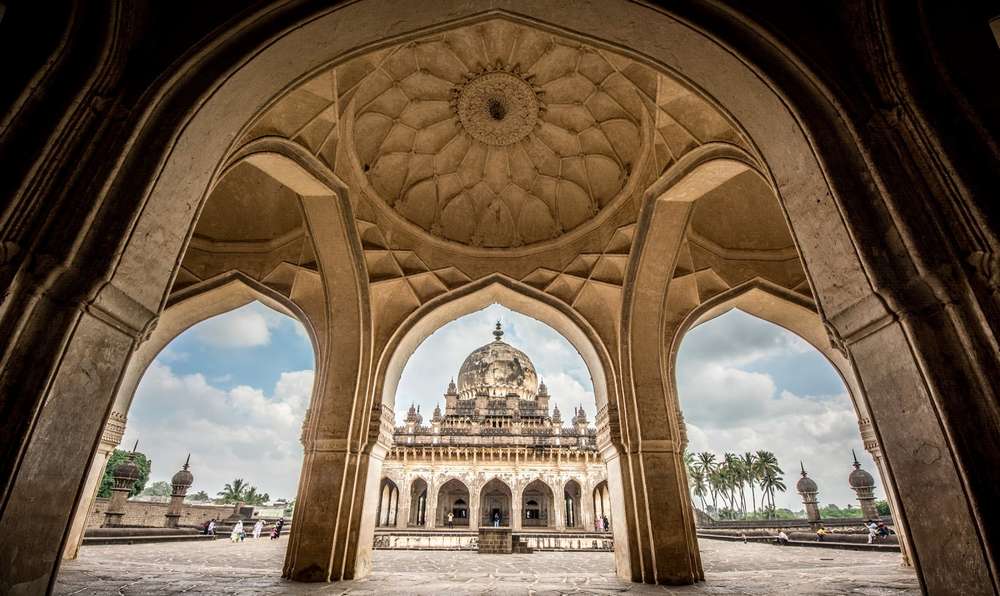
The interior has an arched verandah of row of pillars around the central chamber. They are all abundantly adorned with intricate patterns. The chamber room is a small square of 18 feet each side; but it is elegant because of the introduction of a charmingly carved ceiling at the correct height. Thus, the Ibrahim Rauza has a well-executed plan of a building in its entirety, harmonizing architecture with ornamentation.
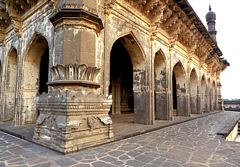 The mosque forming the other part of the Ibrahim Rauza relates harmoniously in the mass of its proportion and architectural treatment as well as width of frontage. Though it seems slightly smaller, the comparisons overlook in terms of minars at four directions and a slightly smaller elongated dome. This congruence is the real uniqueness of the Ibrahim Rauza. Between the two and in the center is a beautiful entrance with two minars at each corners. Thus, the whole composition is highly appealing.
The mosque forming the other part of the Ibrahim Rauza relates harmoniously in the mass of its proportion and architectural treatment as well as width of frontage. Though it seems slightly smaller, the comparisons overlook in terms of minars at four directions and a slightly smaller elongated dome. This congruence is the real uniqueness of the Ibrahim Rauza. Between the two and in the center is a beautiful entrance with two minars at each corners. Thus, the whole composition is highly appealing.
Scholars have felt that if this were to be built of marble, the Ibrahim Rauza would have been a close challenger to the glory of the Taj Mahal.
Through architectural wonders such as the Ibrahim Rauza, the Adil Shahis immortalized themselves through this structure which is at once a combination of majesty and beauty.
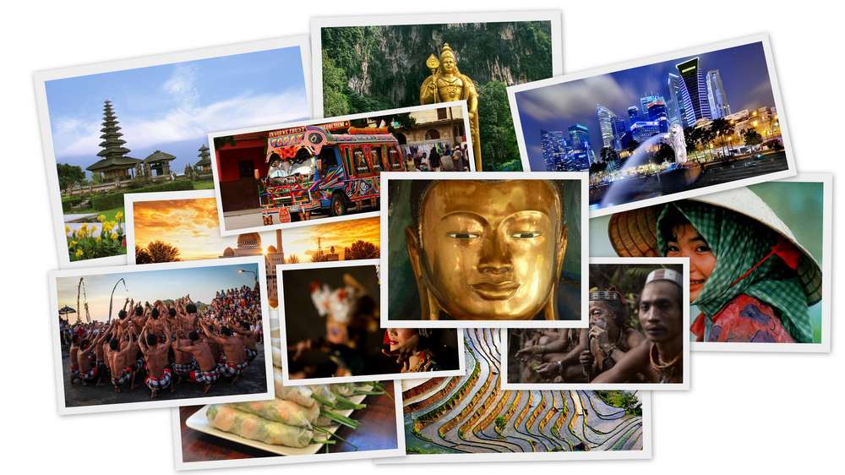
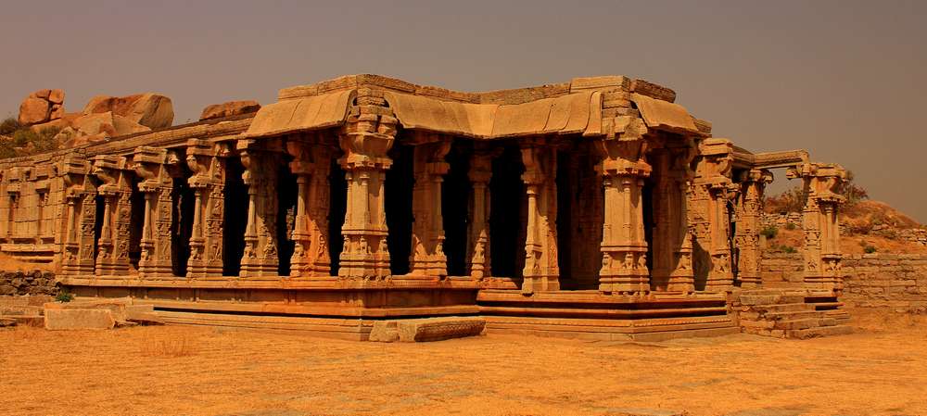
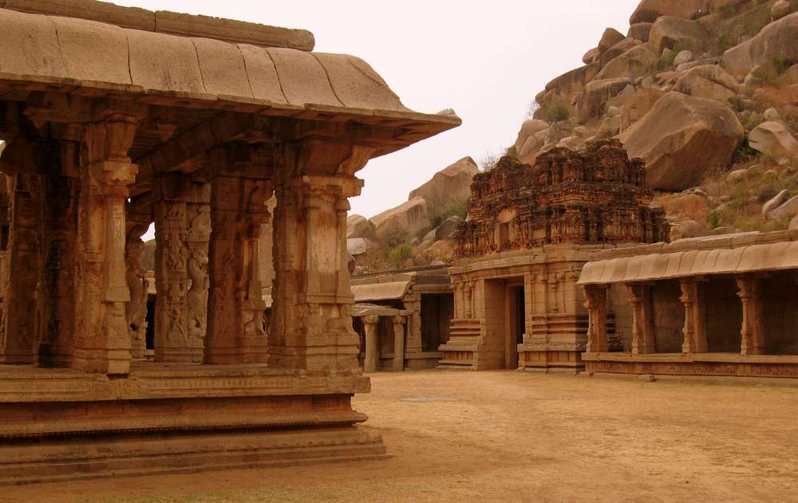
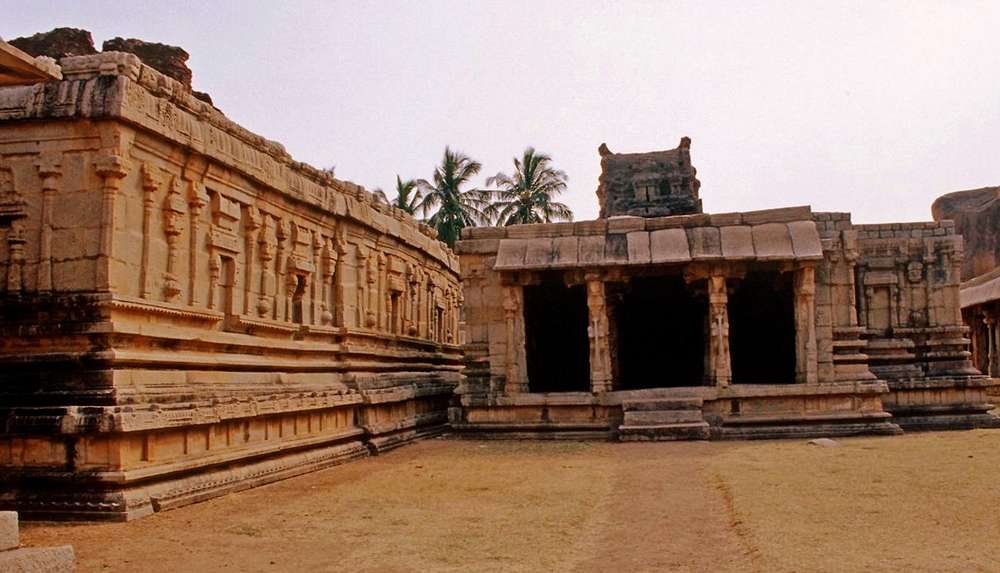
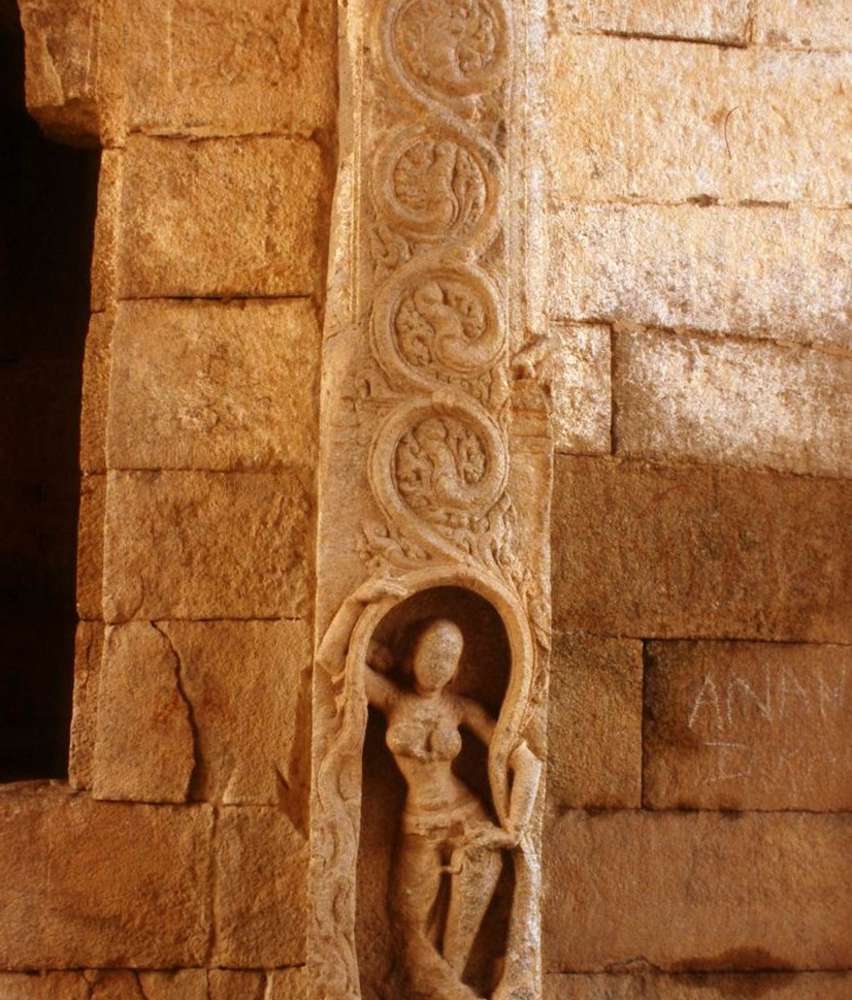
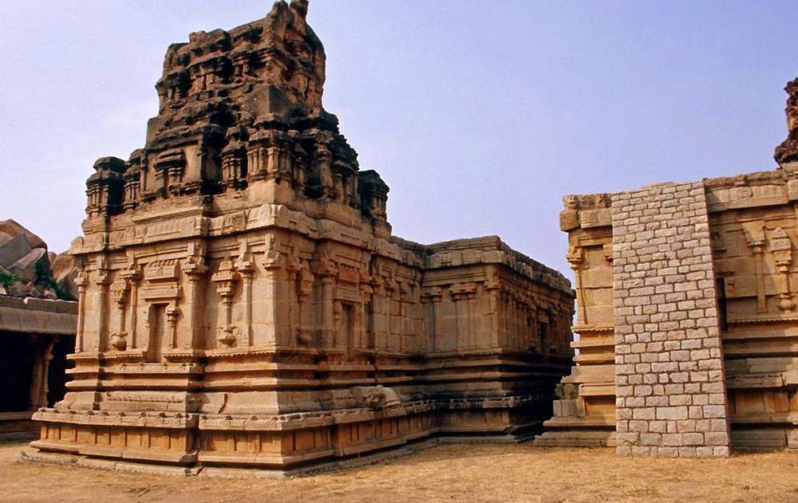
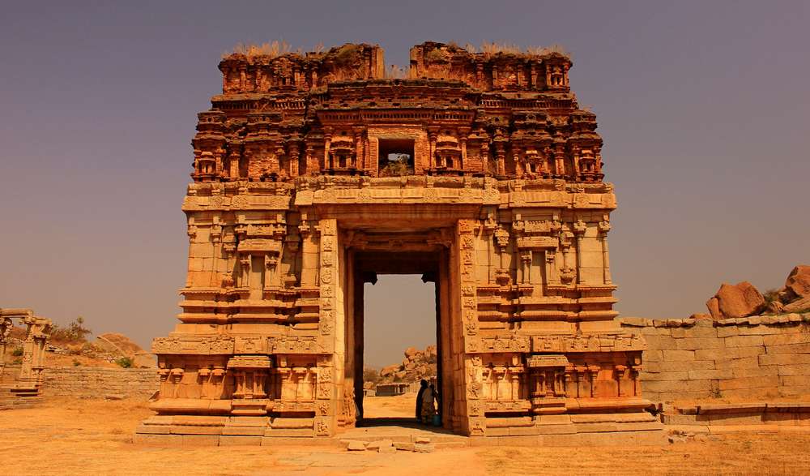
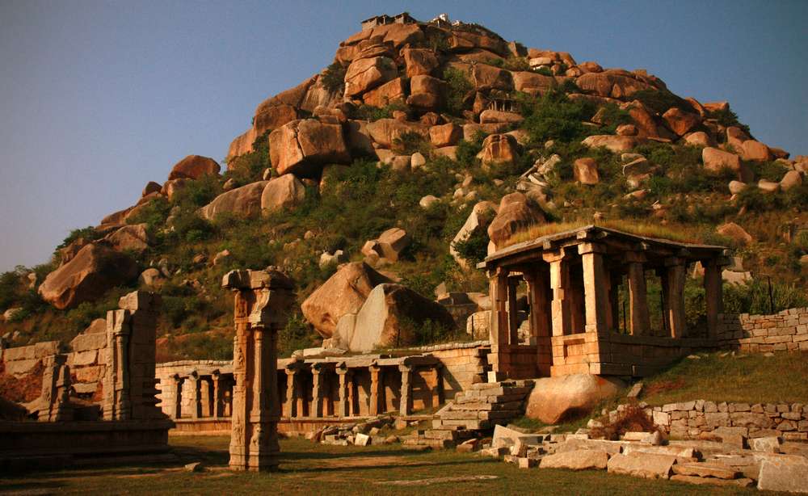
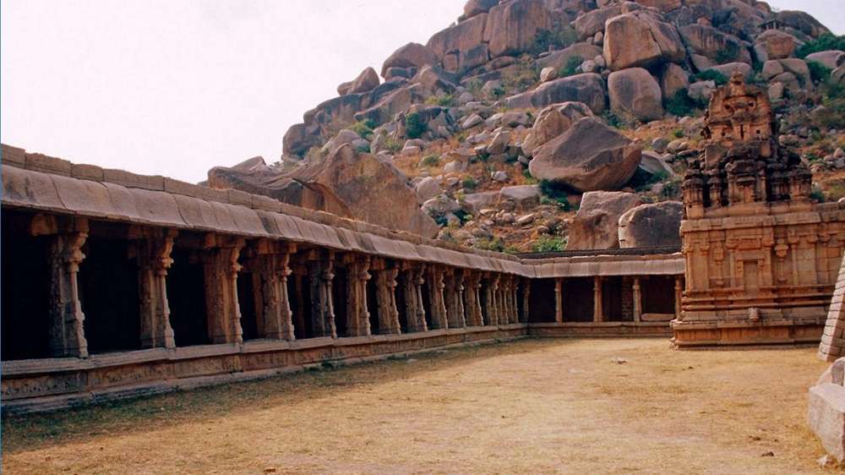
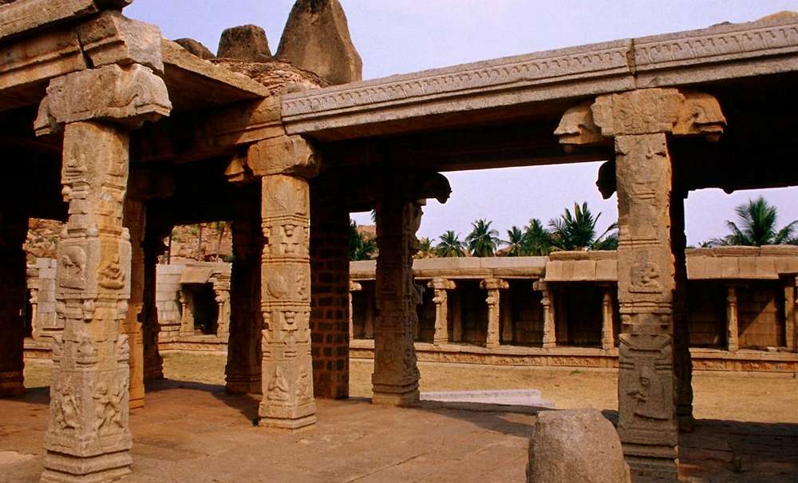
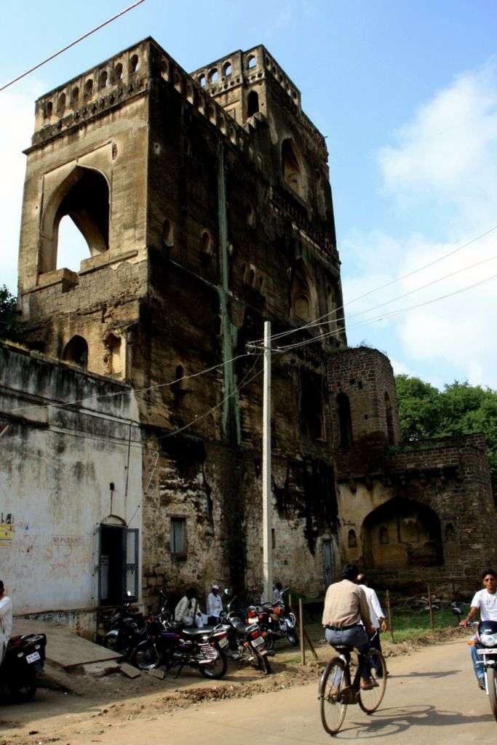
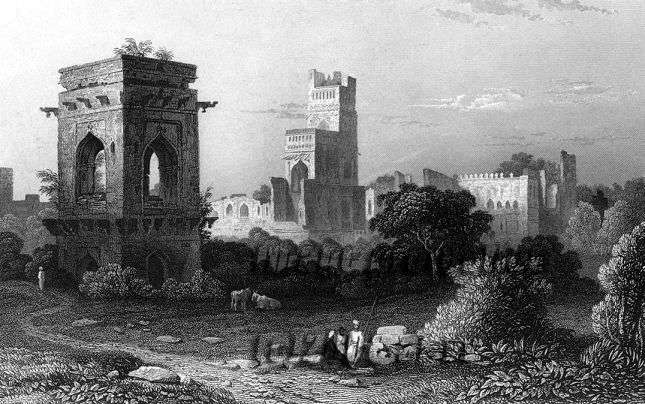
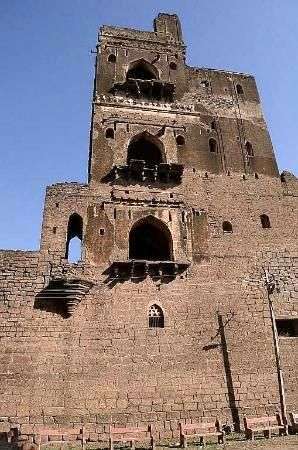 Sath Manzil palace was far more extensive than it is today. Therefore, what we see today is only a partial palace and the remaining parts have been destroyed. The
Sath Manzil palace was far more extensive than it is today. Therefore, what we see today is only a partial palace and the remaining parts have been destroyed. The 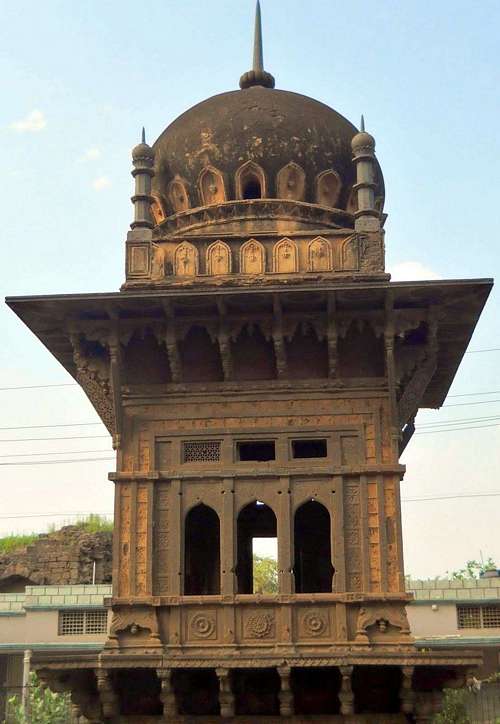 Water cisterns are found on all the stories of this building. The walls of these bathrooms were painted with human figures and others decorative motifs. The walls were also gilded beautifully and luxuriously. Another noteworthy feature of this beautiful building is the extensive use of wood as in the case of pillars, window frames, window screens, and brackets. There is another building called
Water cisterns are found on all the stories of this building. The walls of these bathrooms were painted with human figures and others decorative motifs. The walls were also gilded beautifully and luxuriously. Another noteworthy feature of this beautiful building is the extensive use of wood as in the case of pillars, window frames, window screens, and brackets. There is another building called 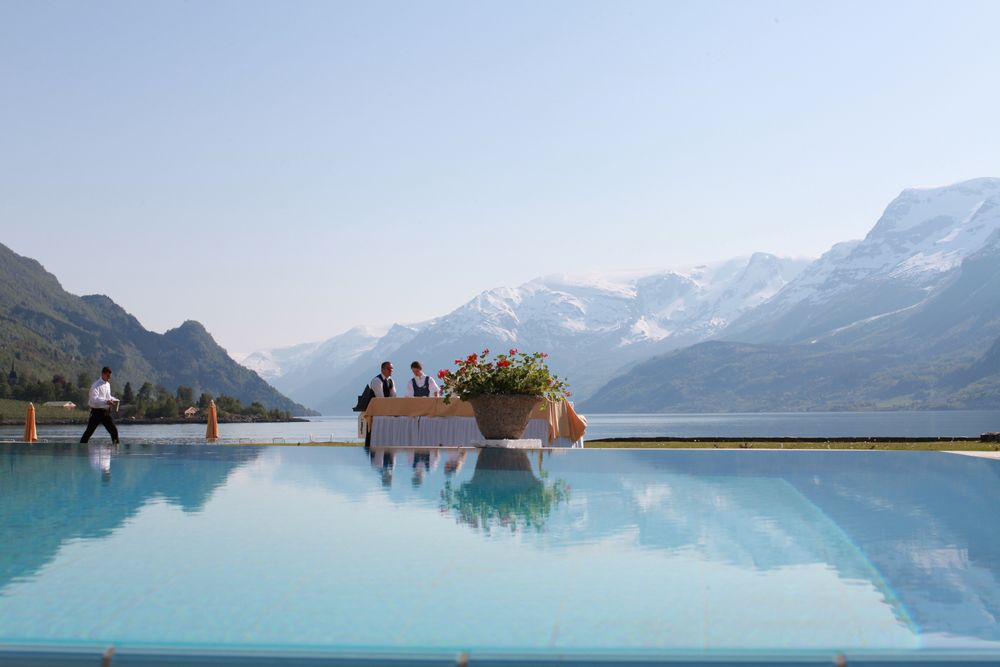
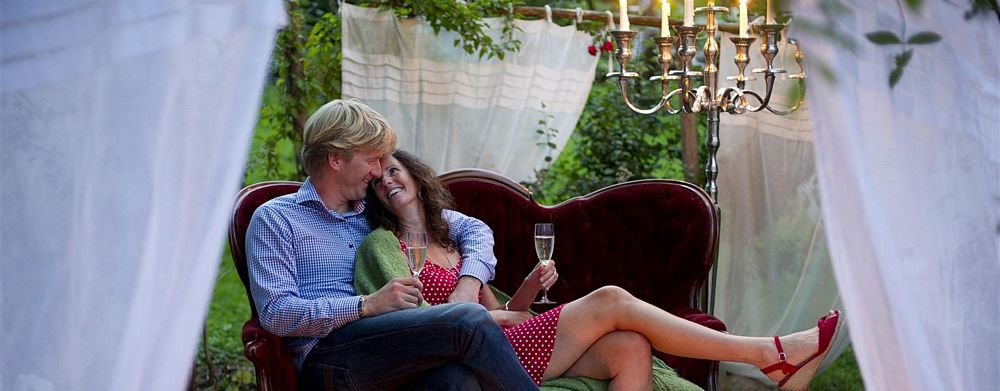

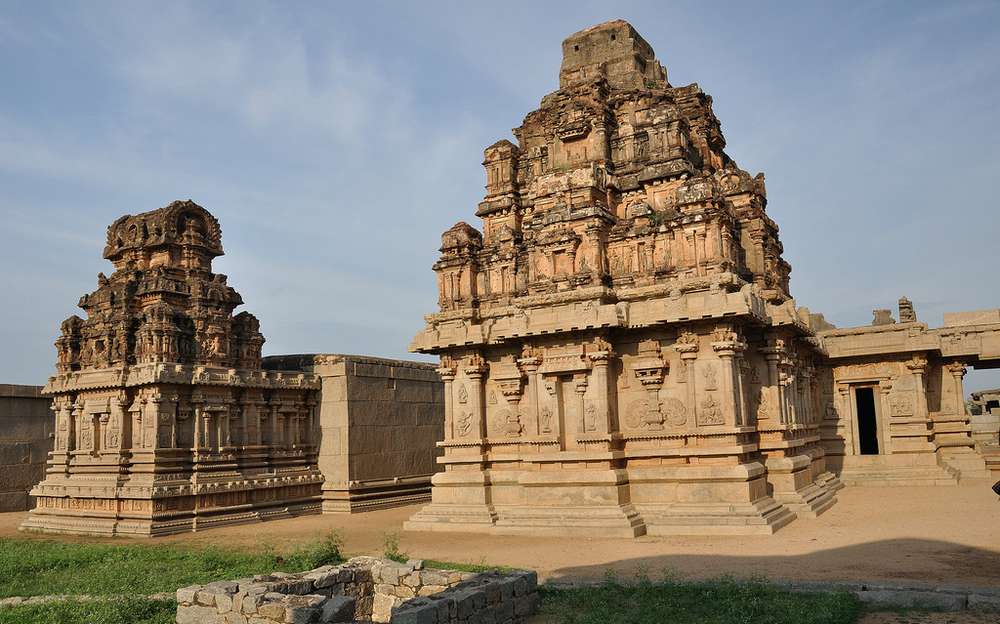
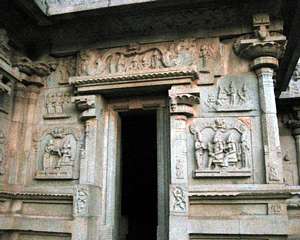 From Bangalore, it was extensive journey of 353 kilometers to Hampi, the capital of the Vijayanagara empire, our first stop, along a uncomfortable narrow tarred road. We reached Hampi at about 6:30 p.m. and parked under a tree whose branches canopied throughout the road. Close by was the Hazara Rama (a thousand Ramas) temple which was splendid in the depending dusk. It is a quadrilateral temple complex set within well-tended lawns, destined for the secluded worship of the Vijayanagar kings. The air was cool and gleaming twilight rays moderated the sharp lines of the granite edifice. We admired the fine statuettes on the outer walls encircling the complex exulting when we recognized the figures.
From Bangalore, it was extensive journey of 353 kilometers to Hampi, the capital of the Vijayanagara empire, our first stop, along a uncomfortable narrow tarred road. We reached Hampi at about 6:30 p.m. and parked under a tree whose branches canopied throughout the road. Close by was the Hazara Rama (a thousand Ramas) temple which was splendid in the depending dusk. It is a quadrilateral temple complex set within well-tended lawns, destined for the secluded worship of the Vijayanagar kings. The air was cool and gleaming twilight rays moderated the sharp lines of the granite edifice. We admired the fine statuettes on the outer walls encircling the complex exulting when we recognized the figures.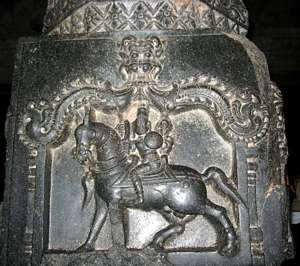 Actually, it is a royal chapel or a private temple for the use of the royalty. The temple opening to the east has a flat roofed dvaramandapa with symmetrical pillars. Passing through the doorway one enters into a square rangamandapa, which has blackstone tall pillars. These pillars are very attractive and contain sculptures of gods and goddesses, like Ganesha,
Actually, it is a royal chapel or a private temple for the use of the royalty. The temple opening to the east has a flat roofed dvaramandapa with symmetrical pillars. Passing through the doorway one enters into a square rangamandapa, which has blackstone tall pillars. These pillars are very attractive and contain sculptures of gods and goddesses, like Ganesha, 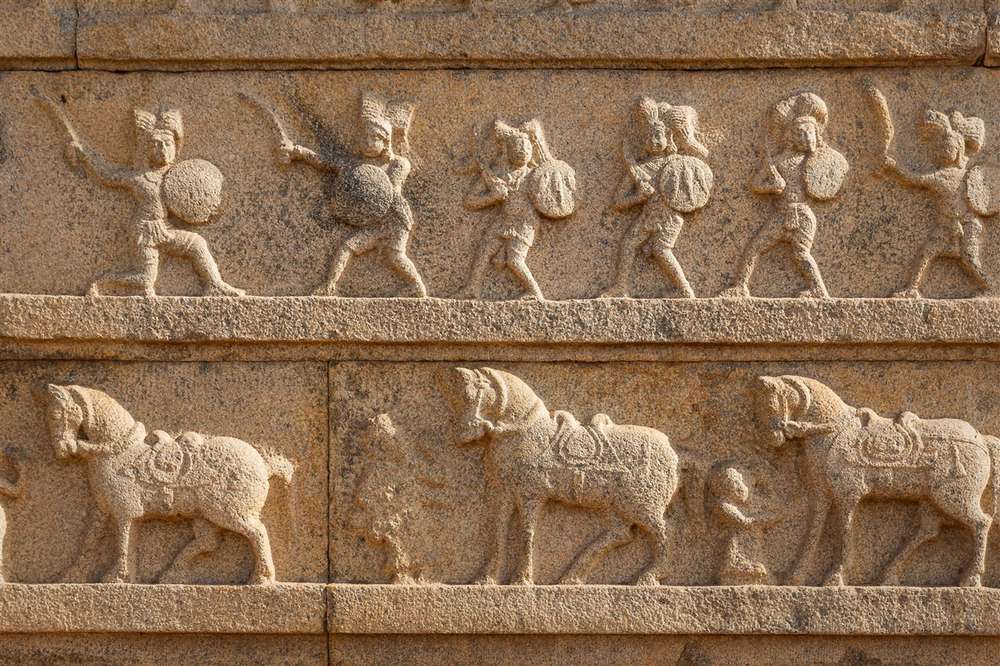
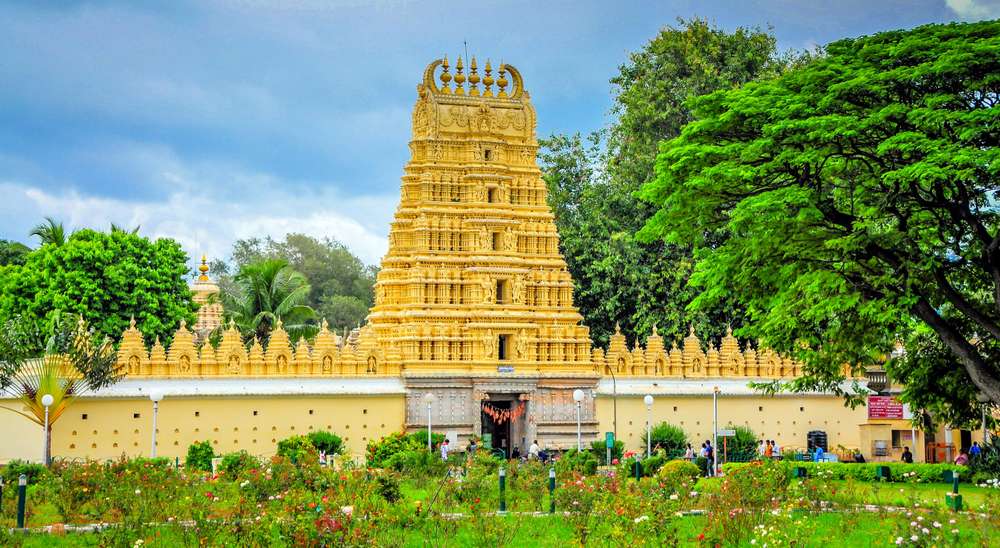
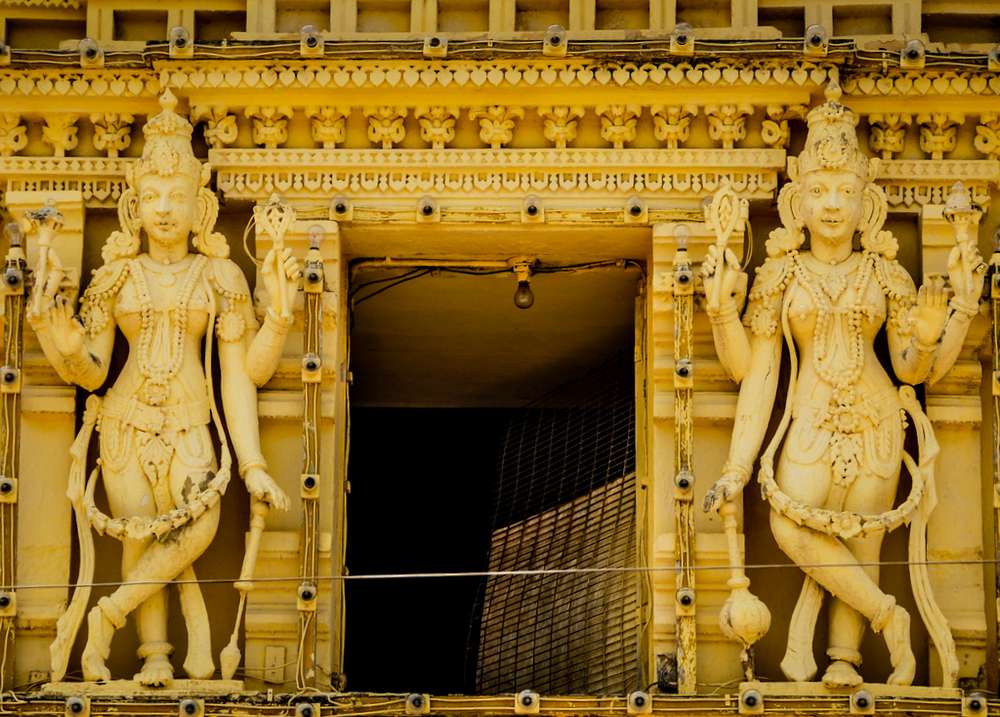
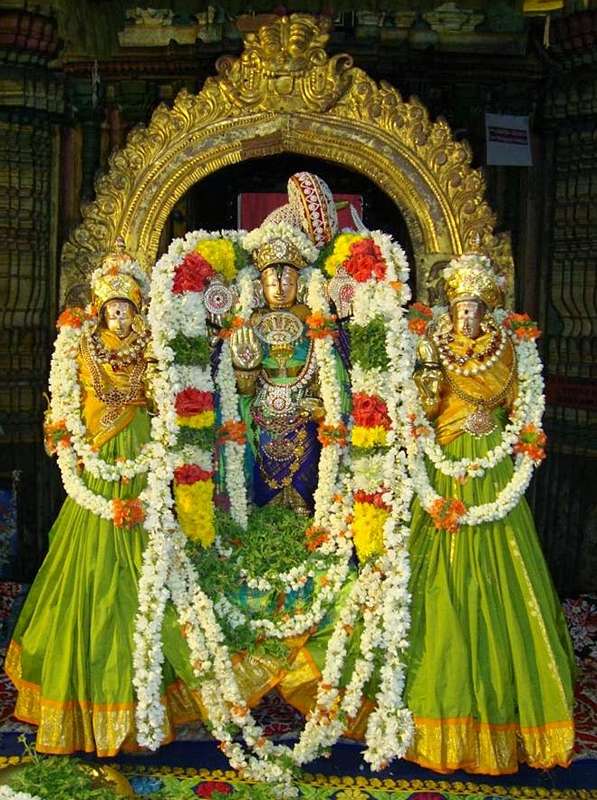 When this temple was destroyed during the period of
When this temple was destroyed during the period of 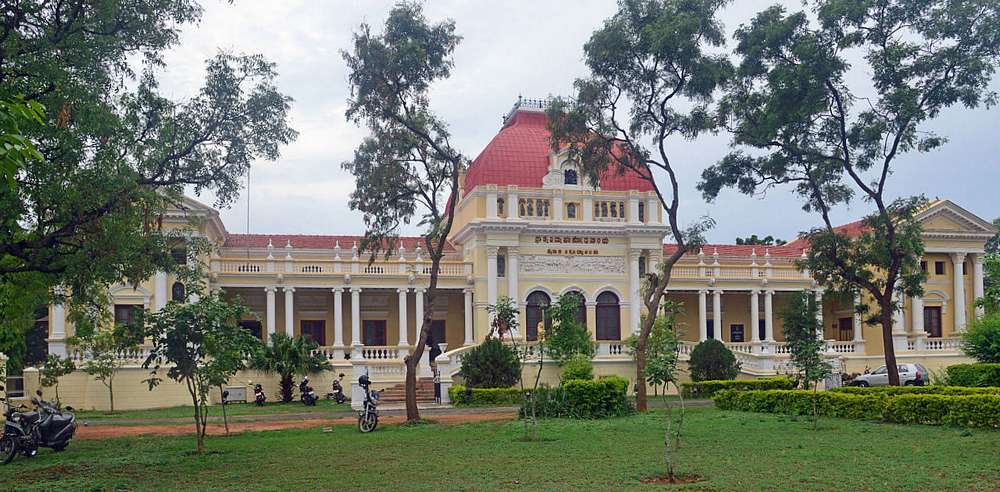
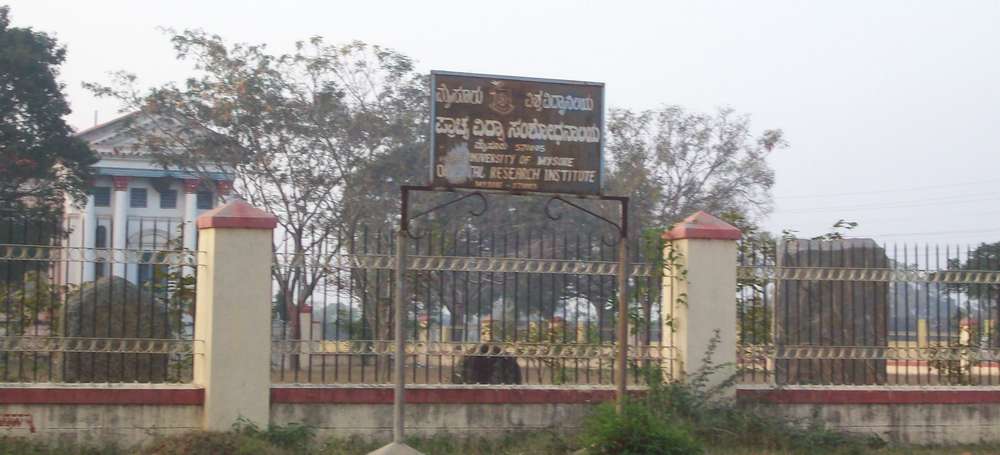
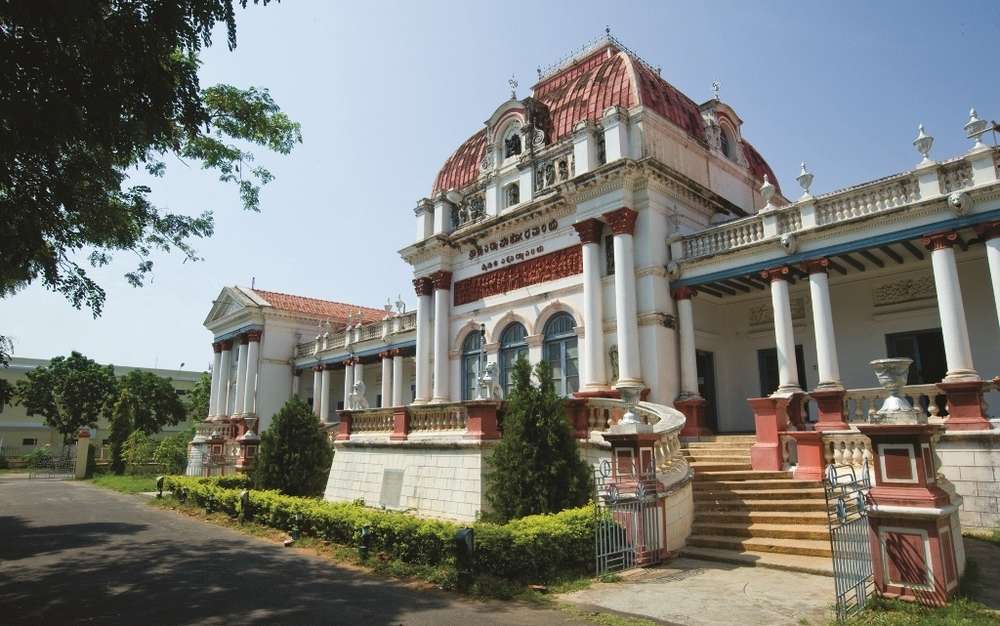
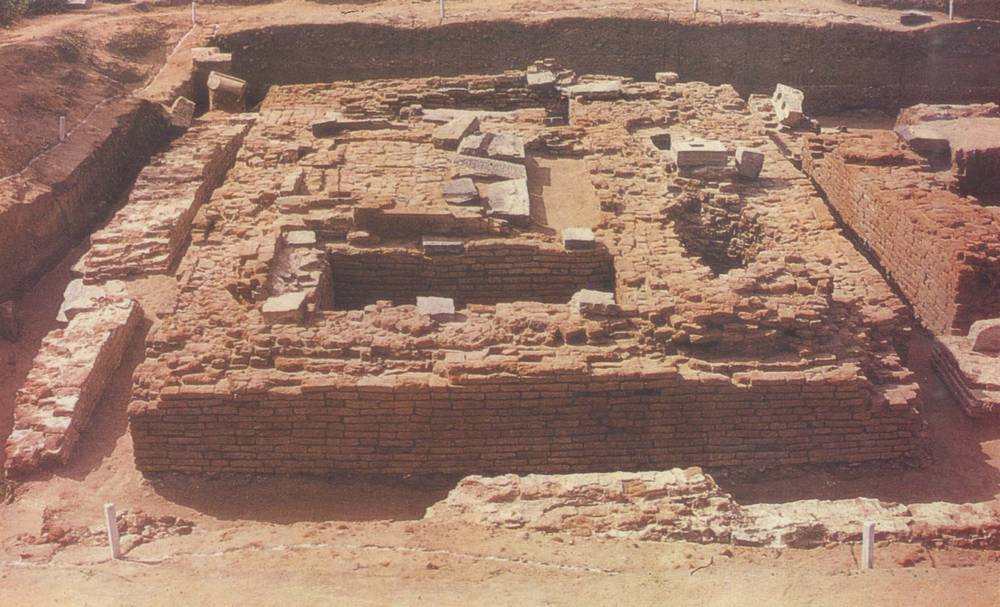
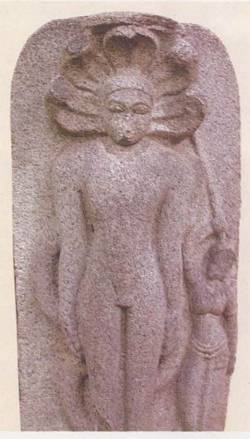 The separate mukhamandapa in front of the sanctums is square with thick foundation walls. The entire structure was built over a basement or a plinth consisting of various types of mouldings. Perhaps some pillars were used at different points. Perhaps these and other wooden pillars supported wooden framework of the roof above. Thus the brick construction was strong as well as elegant.
The separate mukhamandapa in front of the sanctums is square with thick foundation walls. The entire structure was built over a basement or a plinth consisting of various types of mouldings. Perhaps some pillars were used at different points. Perhaps these and other wooden pillars supported wooden framework of the roof above. Thus the brick construction was strong as well as elegant.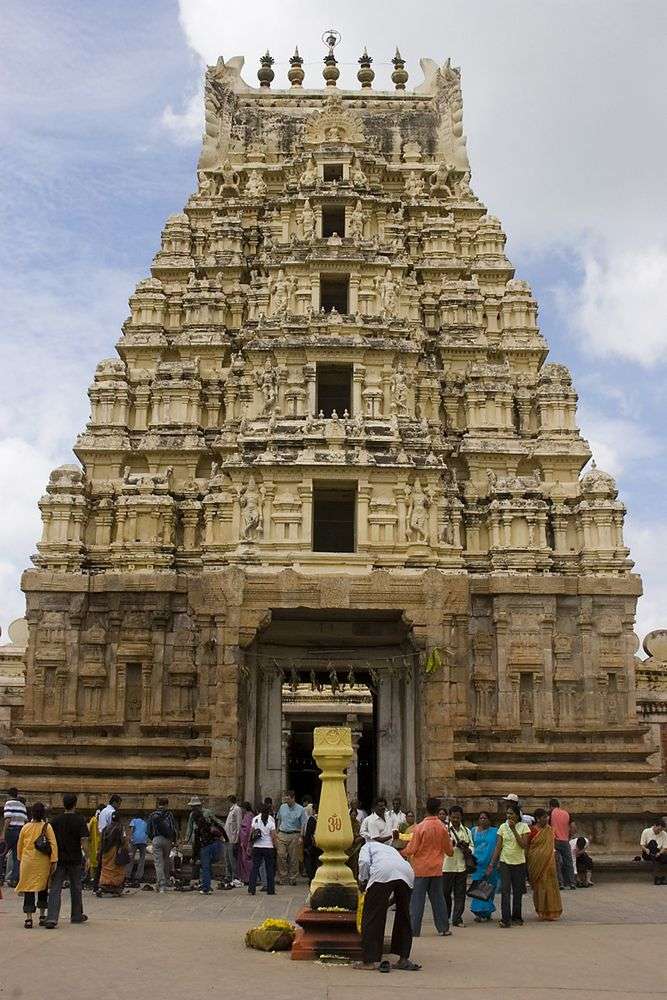
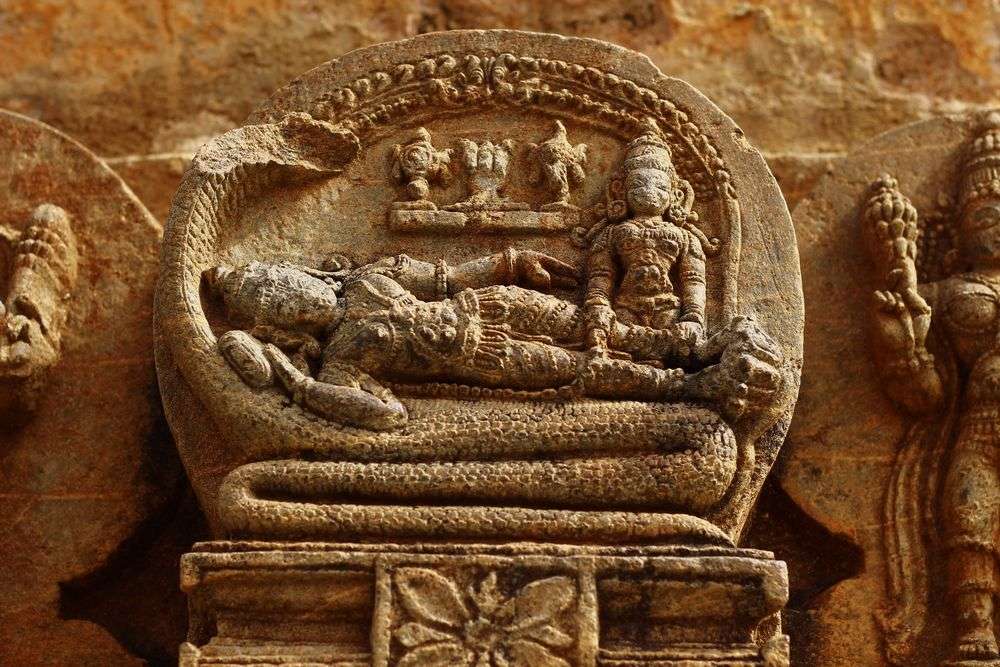
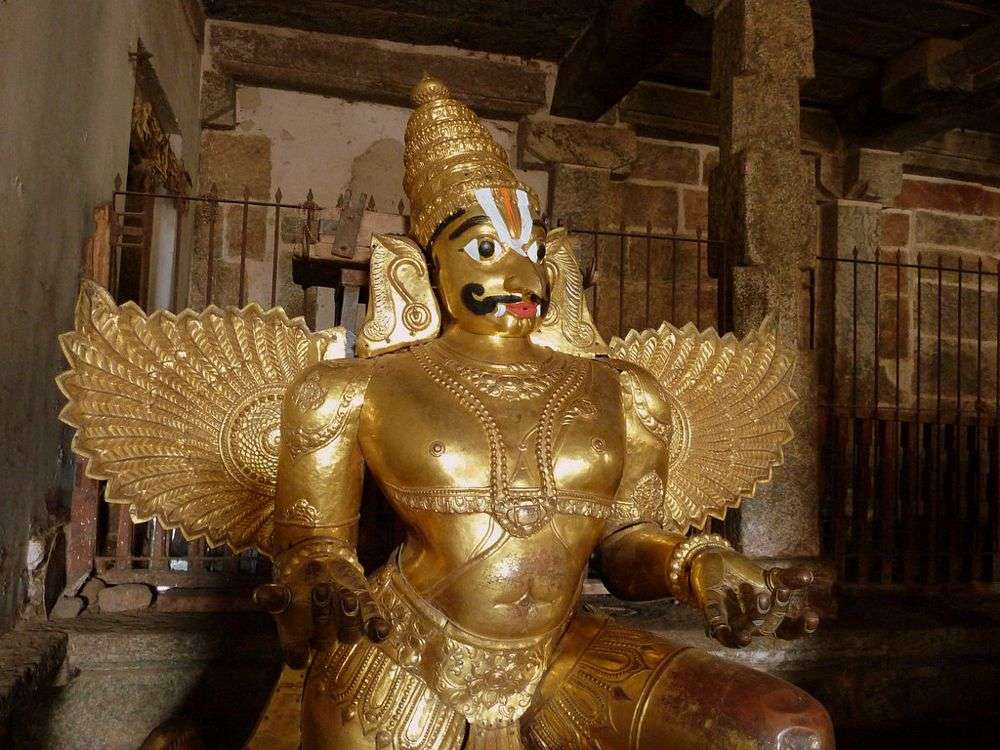
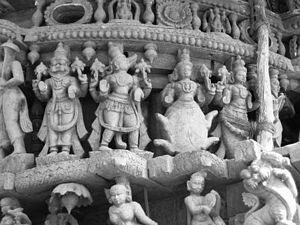 The oldest inscription regarding the temple dates back to 894 AD. It is believed that Tirumalaya, a secondary king of the Ganga dynasty, built the shrine and named the town Srirangapura. Supplements to the temple were made during the successive centuries by Hoysala kings, Vijayanagara rulers and Wodeyars of Mysore.
The oldest inscription regarding the temple dates back to 894 AD. It is believed that Tirumalaya, a secondary king of the Ganga dynasty, built the shrine and named the town Srirangapura. Supplements to the temple were made during the successive centuries by Hoysala kings, Vijayanagara rulers and Wodeyars of Mysore.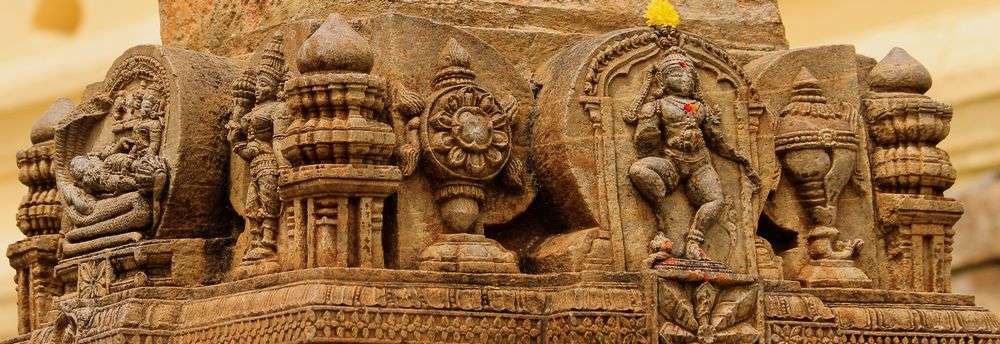
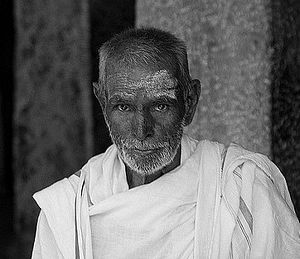 The temple attracts a large number of visitors all through the year. It is one of the five important
The temple attracts a large number of visitors all through the year. It is one of the five important