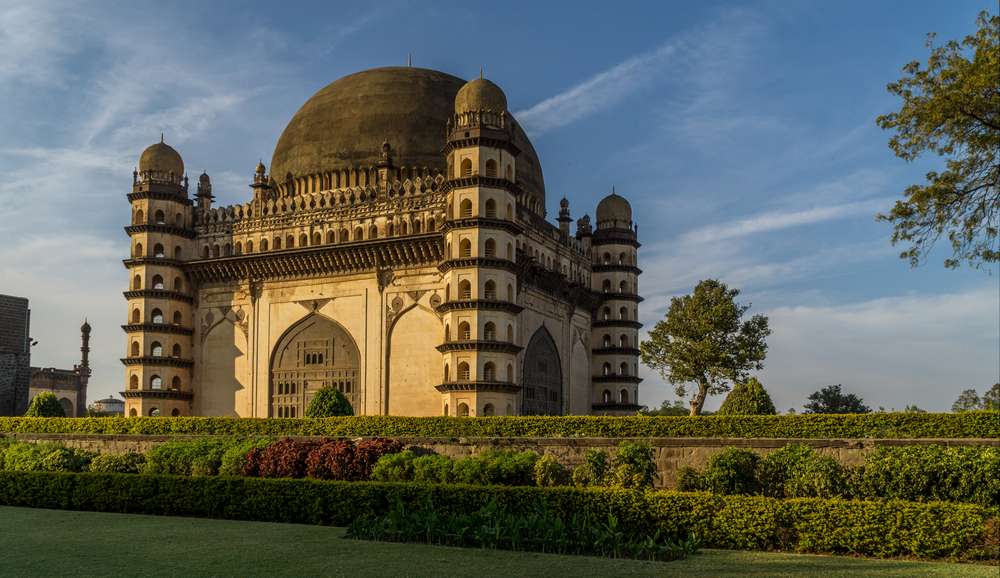
Celebrated for its Muhammad Adil Shah’s architectural treasures, the city of Bijapur, in northern Karnataka has in recent years gained celebrity, both in the popular domain as a destination for travel and tourism, and in the intellectual domain as an object of academic study.
Even though art-historical studies of Bijapur have tended to focus attention upon the monuments and urban layout developed during the Muhammad Adil Shah’s period, the city was already evidenced by a cosmopolitan population and architectural activity before Muhammad Adil Shah transformed it during the sixteenth and seventeenth centuries to function as their capital. Gol Gumbaz and Ibrahim Roza in Bijapur continue to draw hundreds of visitors every day.
There have been no reductions in the number of Indian tourists visiting the two sites, there has been a decrease of between 50 and 100 in the number of arrivals from abroad compared to last year. In order to attract more tourists, the Archaeological Survey of India has taken steps to upgrade Bara Kaman, Gagan Mahal, Chota Gumbaz and the Citadel Wall.
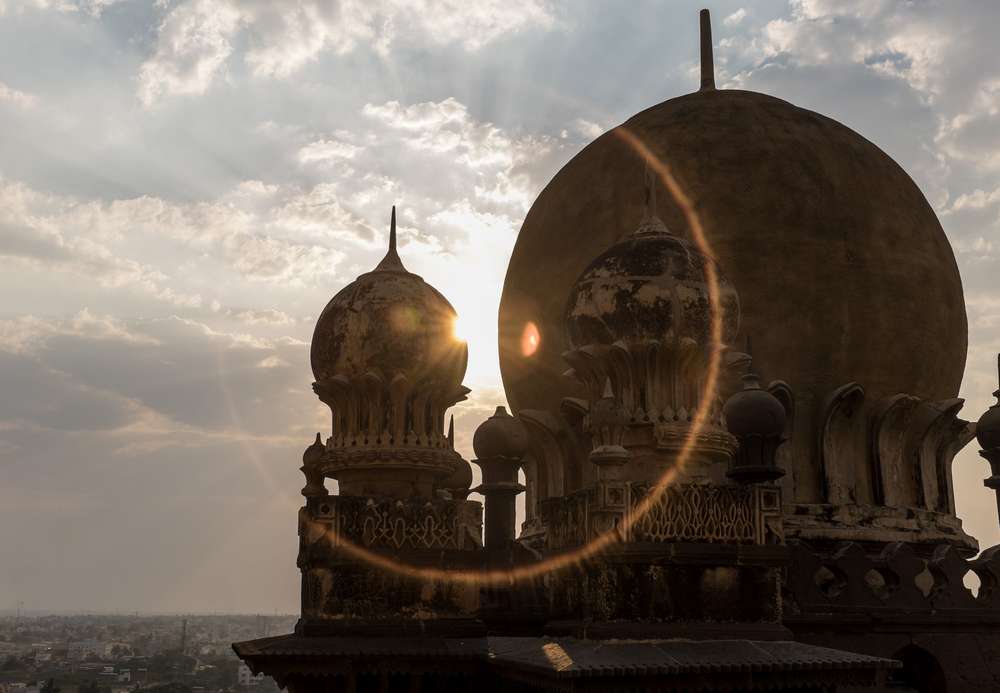
Gol Gumbaz, literally meaning round dome is a tomb of Muhammad Adil Shah (1627-57 CE) planned by himself even before his death. Thus, this monument is one of the largest and most outstanding single buildings in the entire country. This mausoleum is one of the finest structural triumphs of the Indian builders because of its astonishing size. It is a square building with each side measuring 205 ft and its height is 200 feet. The building consists of four thick walls topped by a dome, the outside diameter of which is 144 ft. The interior of the hall measures 135 ft across and it is 178 ft high. Thus, it has over eighteen thousand square feet. It is said that this is bigger than the Parthenon of Greece, which is one of the enormous and magnificent structures. Thus by the sheer size of various parts, Gol Gumbaz reigns supreme in the world of architecture.
Architecture is the construct of life and tradition and has to be understood as such. All plastic art forms are symbiotic on each other for their fullest expression, with the performing and literary arts playing supplementary and complementary roles in the overall composition. India, home of an ancient culture, has long been noted for its civilizational forays, which encompassed varied scientific ideas and technical skills. Its geographical position in the ancient world enabled it to become an internationally important center for integrating and transmitting new scientific ideas and techniques.
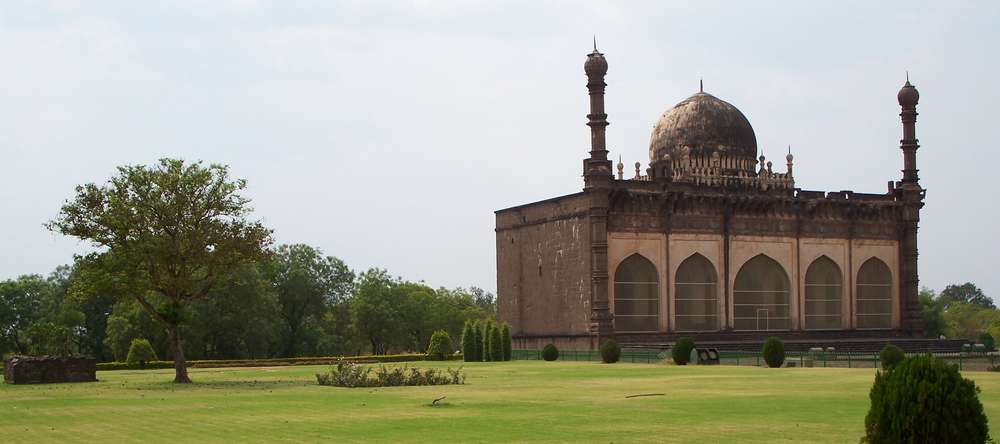
However, this is not all. Gol Gumbaz is considered an engineering wonder by the skillful composition of its various parts, the harmonious combination of arches, cornices, foliated parapet and ultimately in the interior to support the vast dome. It is so ingeniously planned to convert the square hall into a circular one by making it into eight angles over which the entire load of the dome rests. This dome is the biggest in Asia and the second biggest in the world. The dome itself is a plain plastered vault with six small openings and is 10 ft in thickness. The interior surface of the dome is placed twelve feet from the inner edge of the circle to distribute and transmit its huge weight downwards on to the four walls. The conversion of a square hall while going up into an octagon and then into a circle finally is a great engineering accomplishment. One can climb to the top through the six-sided enclosed staircases with small domes on all the four sides, which add a grace to the structure. Geometric precision was achieved for the various elements of the dome, including the cast joints, the curved tubular sections and the fixings, through meticulous workmanship.
The domed, centrally-planned design adopted to mark the site of Jesus’ death and resurrection was adopted as well for Christian martyria and baptisteries. However, both the architectural form and the symbolical associations of these Christian buildings were themselves obligated to earlier, non-Christian traditions. With regard to construction, both Christians and Muslims shared a common legacy of building materials, techniques, and tools passed on from the Greco-Roman, Persian, and even the earlier Etruscan worlds. The geometric references of both Christian and Islamic sacred buildings were not merely rooted in mystical thought with no scientific basis. Rather, such mystical thought was familiarly bound with pre-modern cosmology.
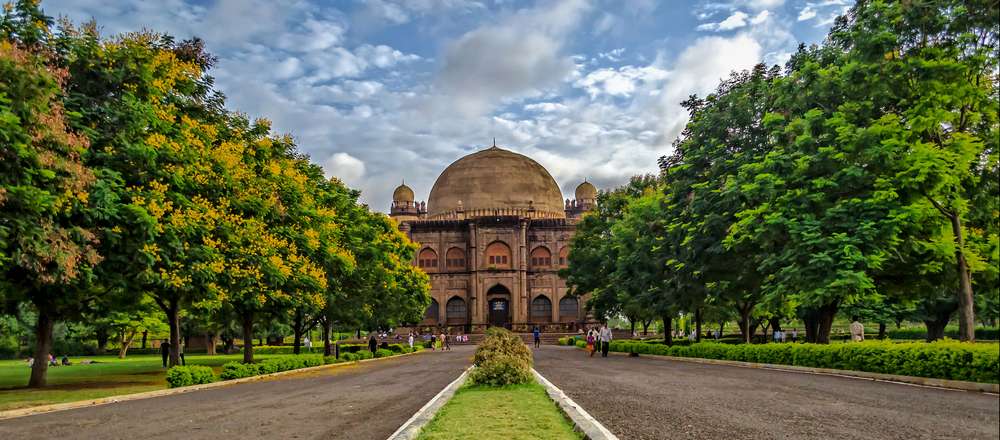
The most awe-inspiring example of a corbelled dome is the Gol Gumbaz at Bijapur. It is generally overlooked that the third largest dome in the world is built upon the megalithic principle. The distinct bricks set in the horizontal courses are embedded in so much of mortar that the dome becomes a mass of mortar to which the bricks have been added. It is believed in some quarters, for structural reasons, that the masonry of the Gol Gumbaz does serve only to transmit vertical stresses to the masonry. However, in all probability for the architect here, the traditional experience of mortar in dome was to safeguard stability for such a massive and unique structural heroic of this kind. If the cast dome of the Gol Gumbaz deserves to be called a corbelled because of its horizontally set bricks, most of the vaulting at Bijapur is pure cast forms that are not liable to collapse even when most of the underpinning has been destroyed. Many unique shapes of ceilings were possible because of the pioneering use of mortar, which is very stable.
Another greatness about this tomb is that it is a whispering gallery where even the mild sound is multiplied hundred fold and reverberates. That is the reason why this is famous all over the world as a whispering gallery. Within the center of the building and below the ground level is the real tomb of its creator Muhammad Adil Shah and his relatives. Nevertheless, what are seen on the ground now are the imitation tombs. Thus, Muhammad Adil Shah gave to the world a great and marvelous structure exhibiting the engineering skill of medieval India, which has won admiration even from modem engineers.
The rich culture, heritage, and architecture of the north Karnataka region are something to be cherished. The region is not only known for its rich cultural heritage but also for great talents in arts and literature.
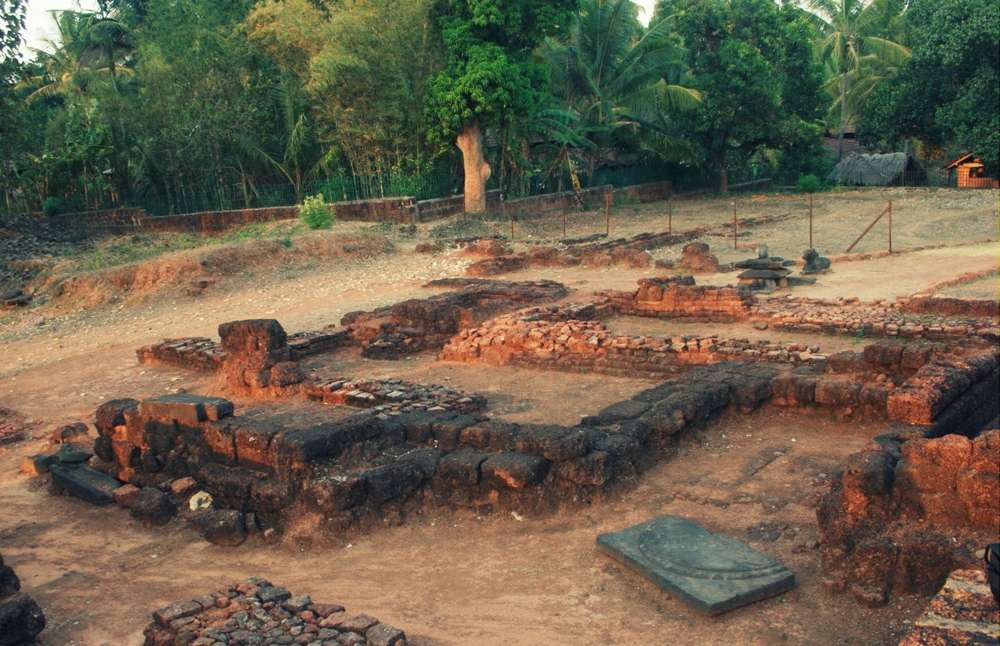
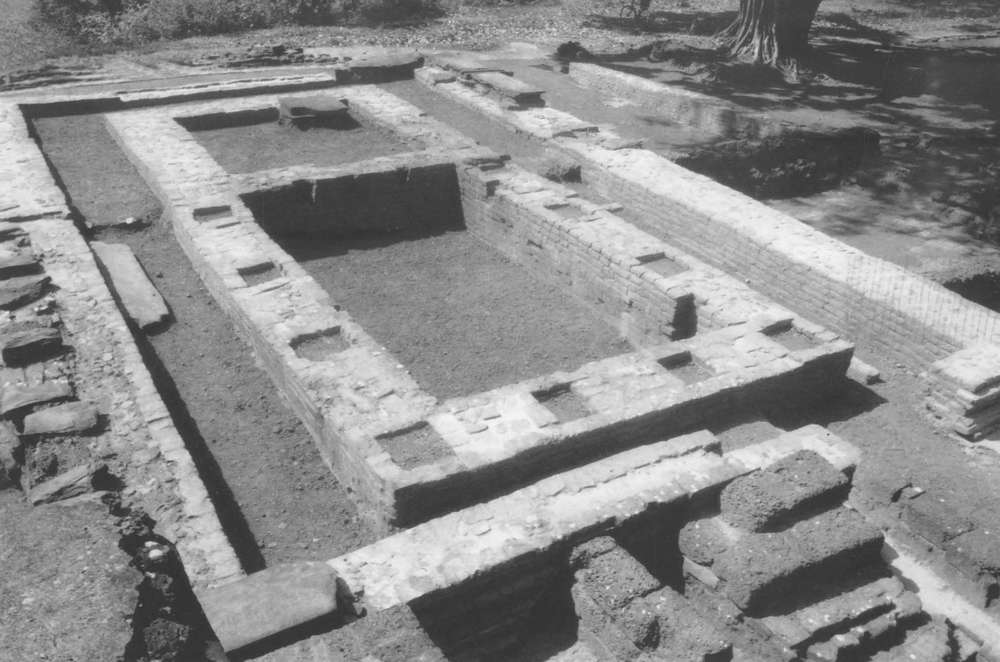
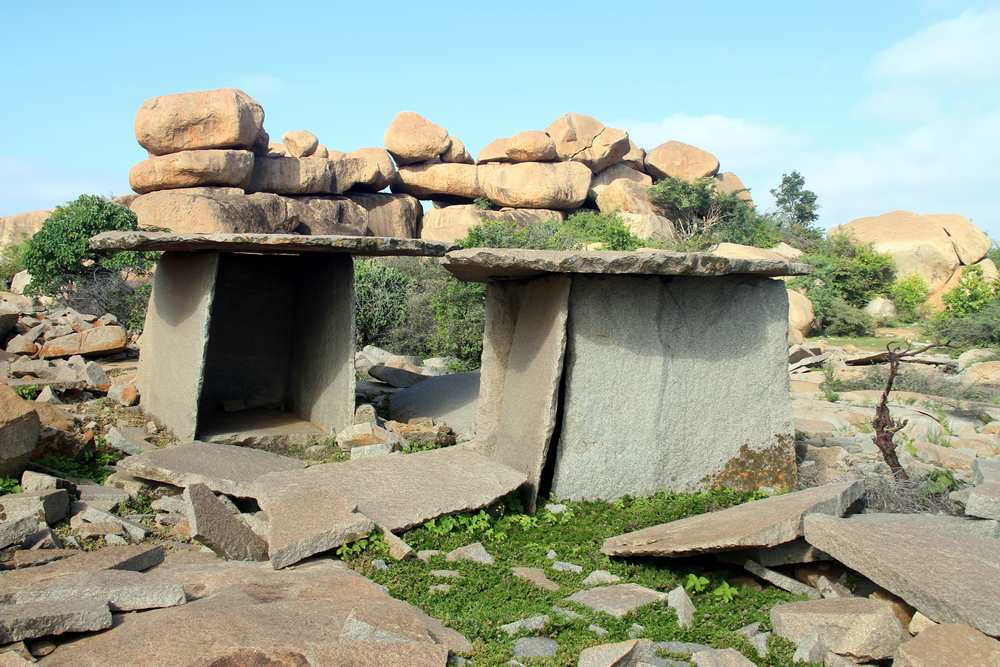
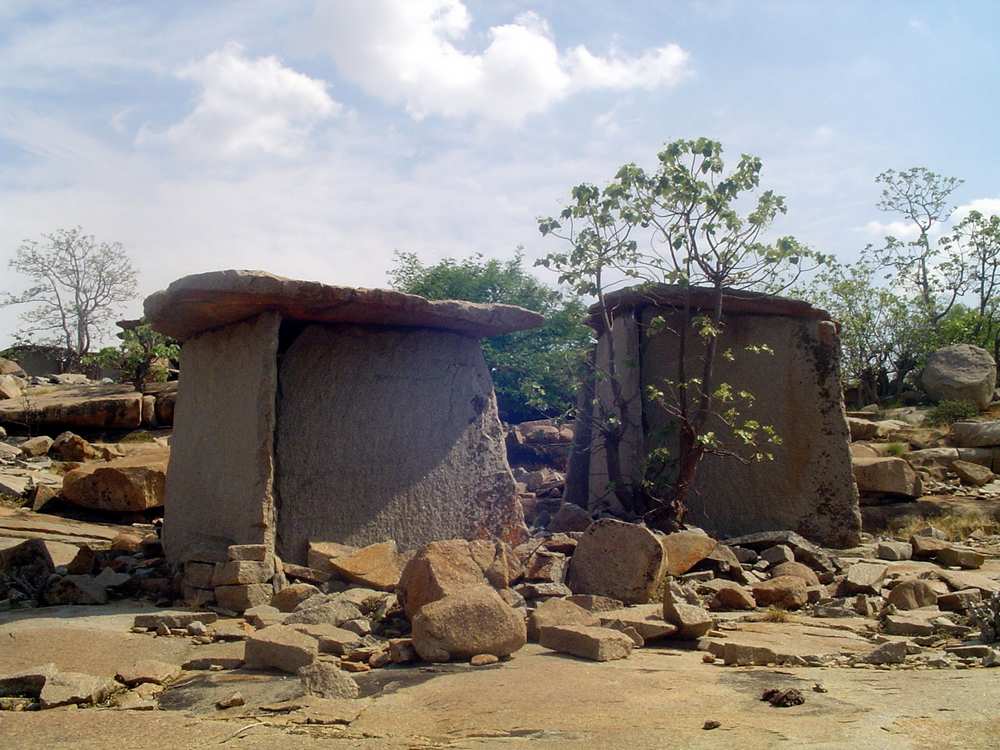
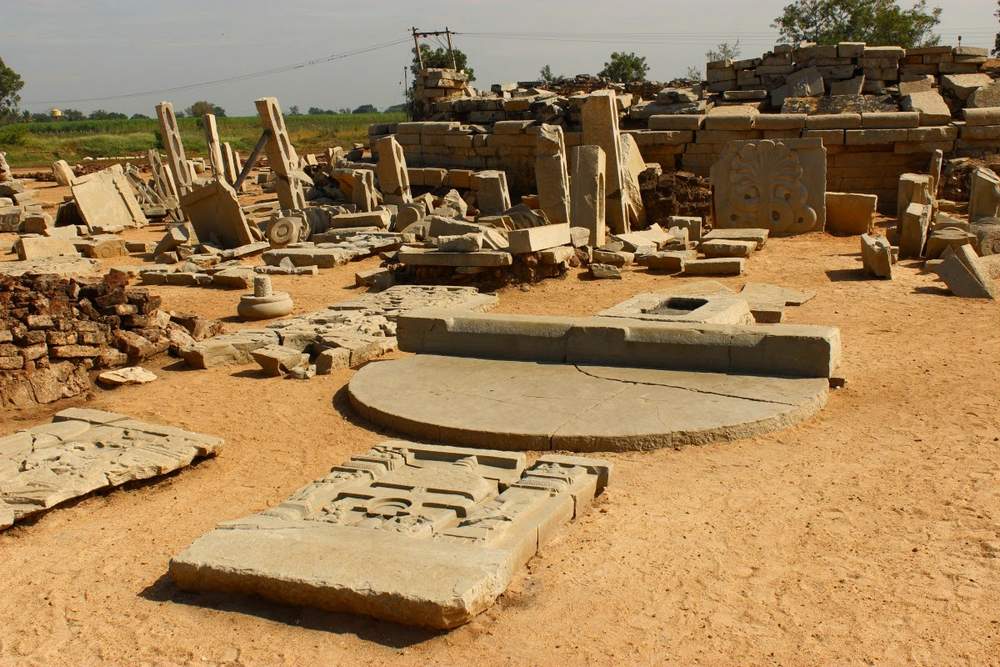
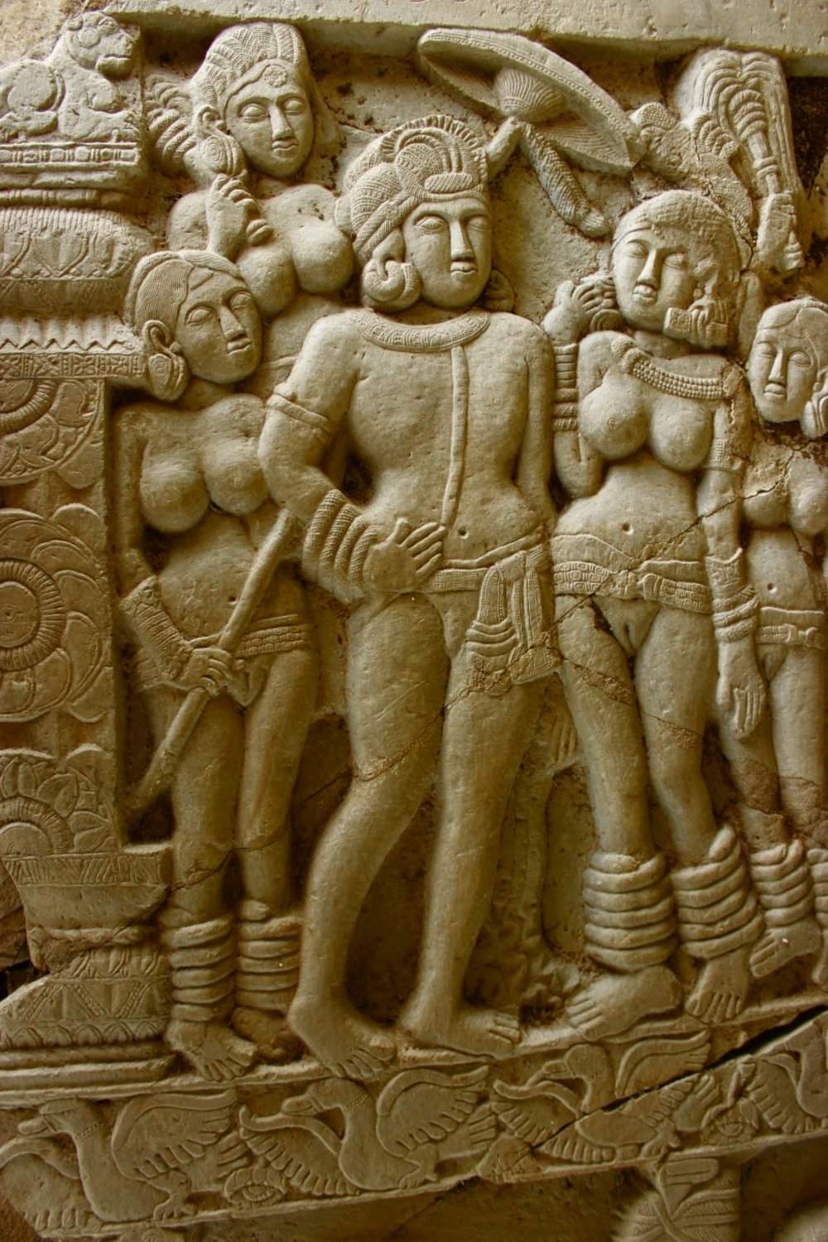
 “I was the best man at the wedding. If I’m the best man, why is she marrying him?”
“I was the best man at the wedding. If I’m the best man, why is she marrying him?”
 Menu Prices: They have clever pricing that lets can allow optimization of profits. They offer some dishes at around the same price as those at burger joints, but they seem to be better than McDonald’s at
Menu Prices: They have clever pricing that lets can allow optimization of profits. They offer some dishes at around the same price as those at burger joints, but they seem to be better than McDonald’s at 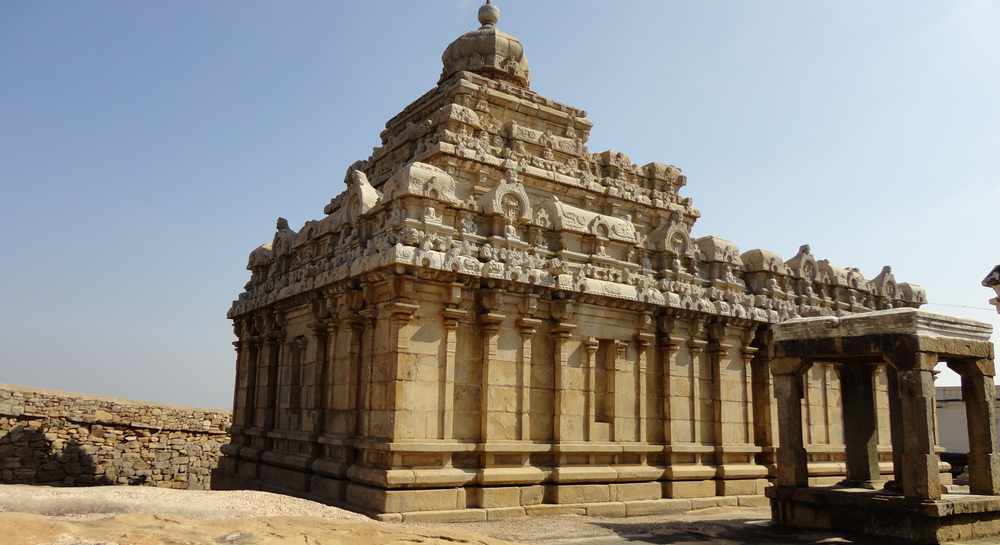
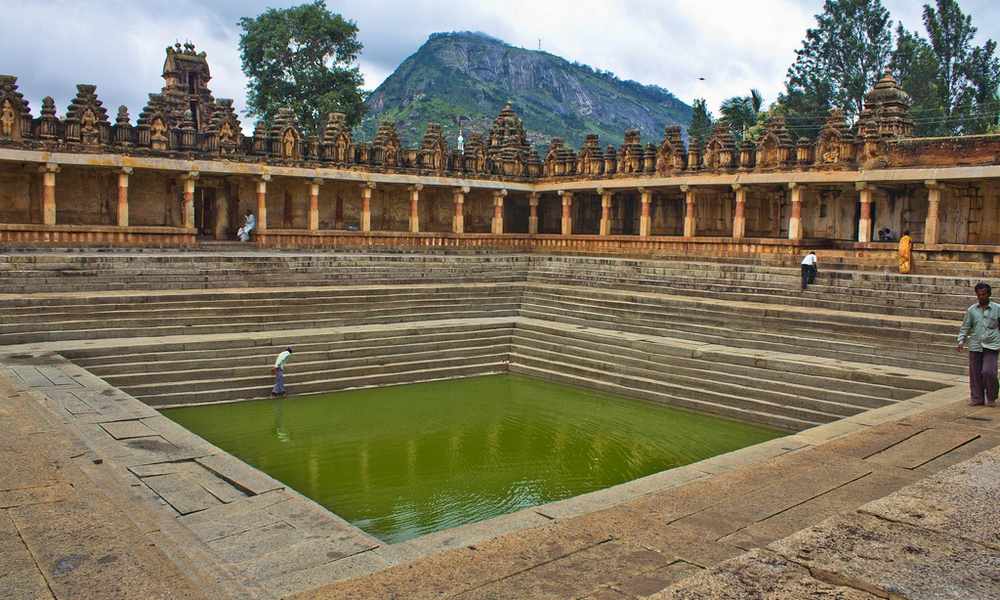
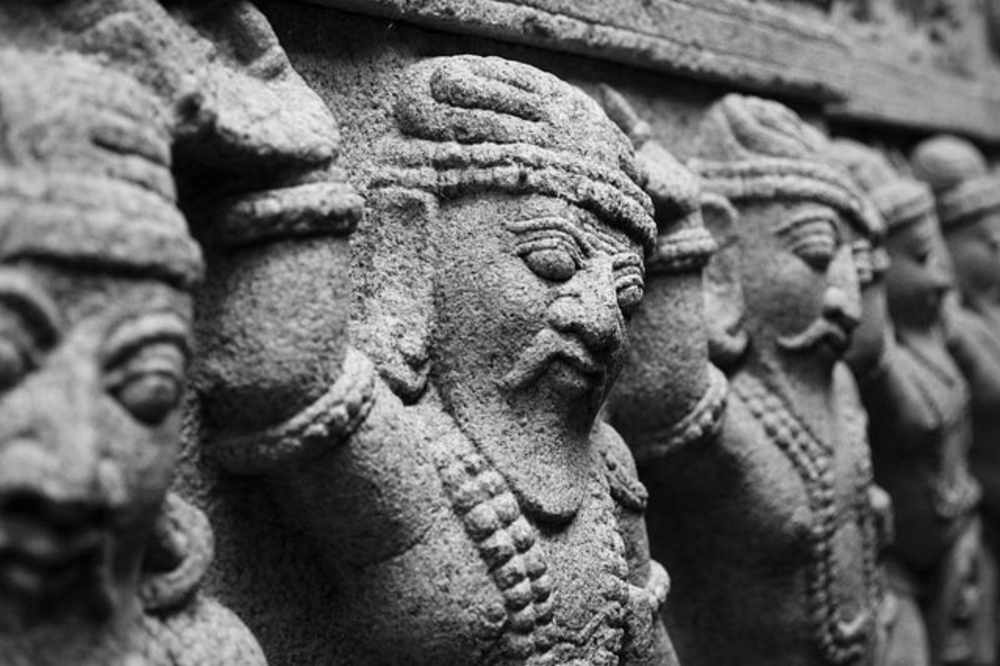
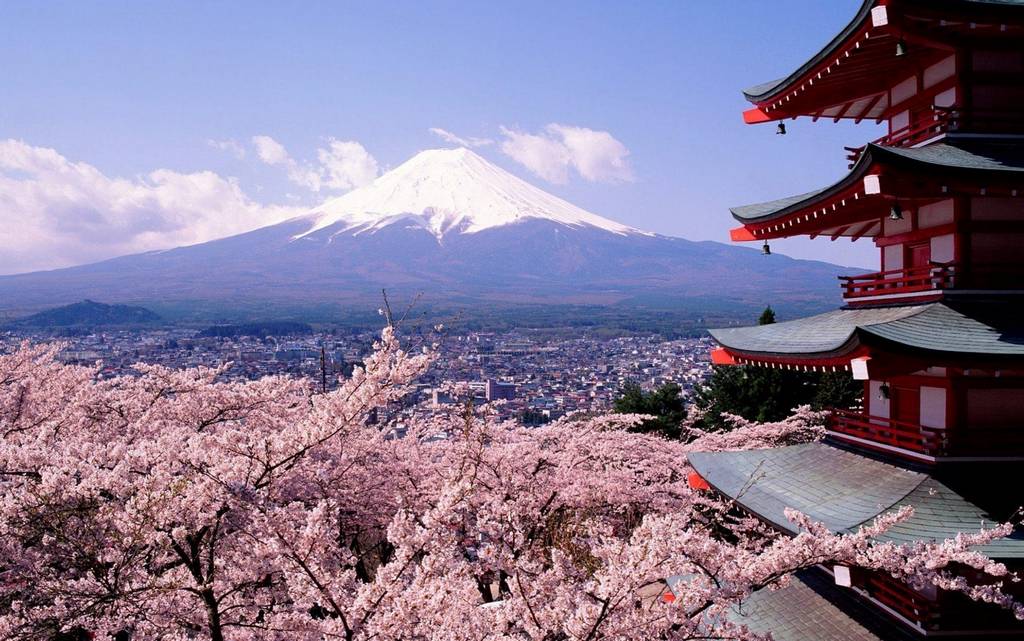
 Hakone also boasts the generally celebrated Hakone Botanical Garden of Wetlands and an open-air museum, with masterpieces on display by celebrated modern artists, including Picasso, Rodin, and Miro. However, Lake Ashi steals the show. It is set in a surreal landscape with snow-covered Fuji as a stage set and the bright red torii gates of
Hakone also boasts the generally celebrated Hakone Botanical Garden of Wetlands and an open-air museum, with masterpieces on display by celebrated modern artists, including Picasso, Rodin, and Miro. However, Lake Ashi steals the show. It is set in a surreal landscape with snow-covered Fuji as a stage set and the bright red torii gates of 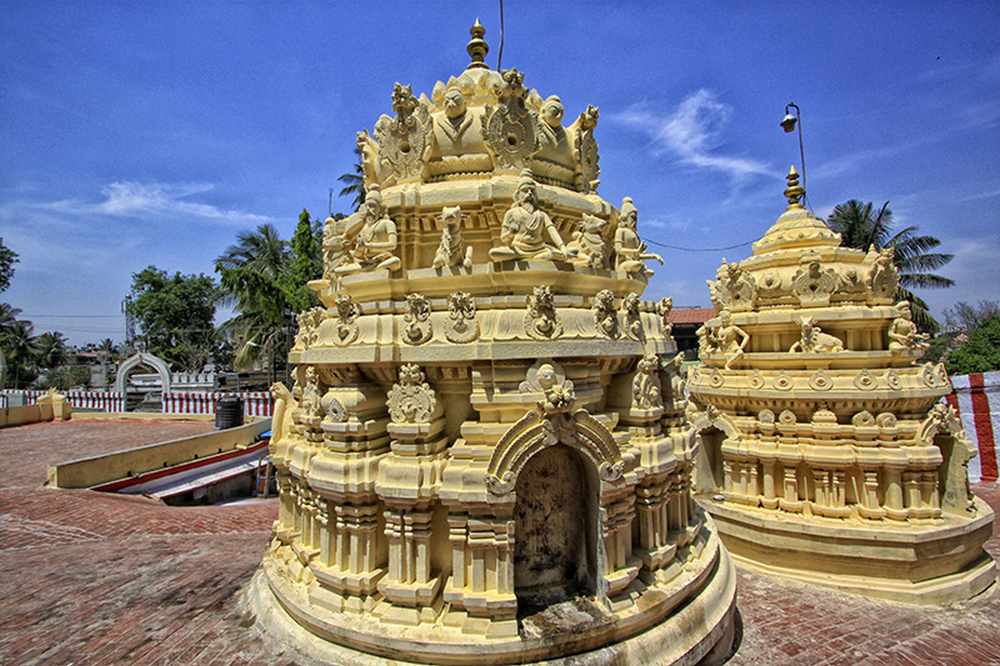
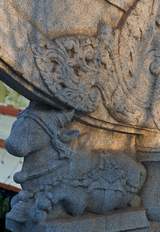 From the outside, the Gangadhareshwara shrine has a fine circular sikhara which has carvings as well as niches with pilaster like decorations over which is a circular pot-like kalasha. The Surya shrine has a vimana of eight sides. Both these are stucco creations of the period of
From the outside, the Gangadhareshwara shrine has a fine circular sikhara which has carvings as well as niches with pilaster like decorations over which is a circular pot-like kalasha. The Surya shrine has a vimana of eight sides. Both these are stucco creations of the period of