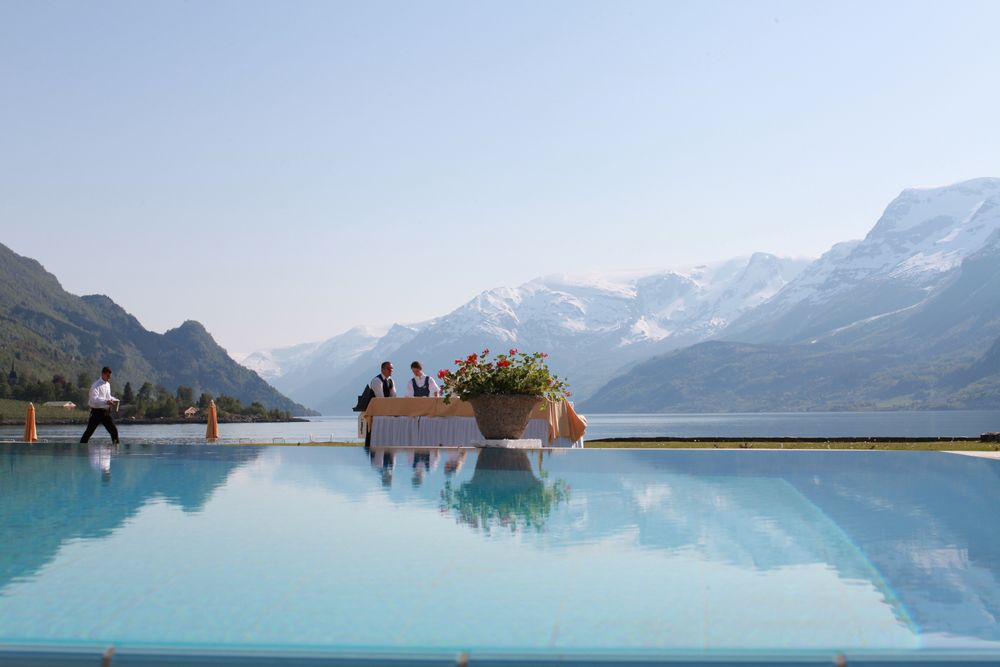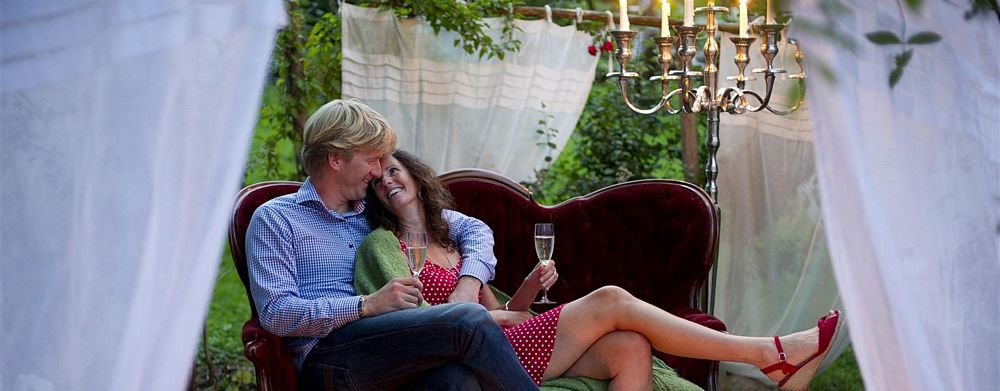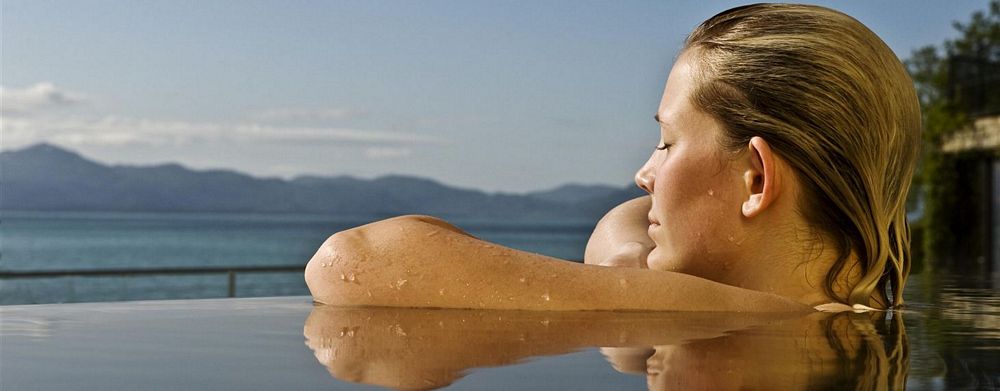
On Jun 23, 2016, the UK voted to leave the EU. The economic and political consequences will be significant and long lasting, and not just for the UK and the EU. The repercussions will be felt everywhere. The key concern for EasyJet and Ryanair, among a number of airlines hypothetically affected, is what will happen if the UK fails to remain part of Europe’s single market in air services when Brexit negotiations accomplish.
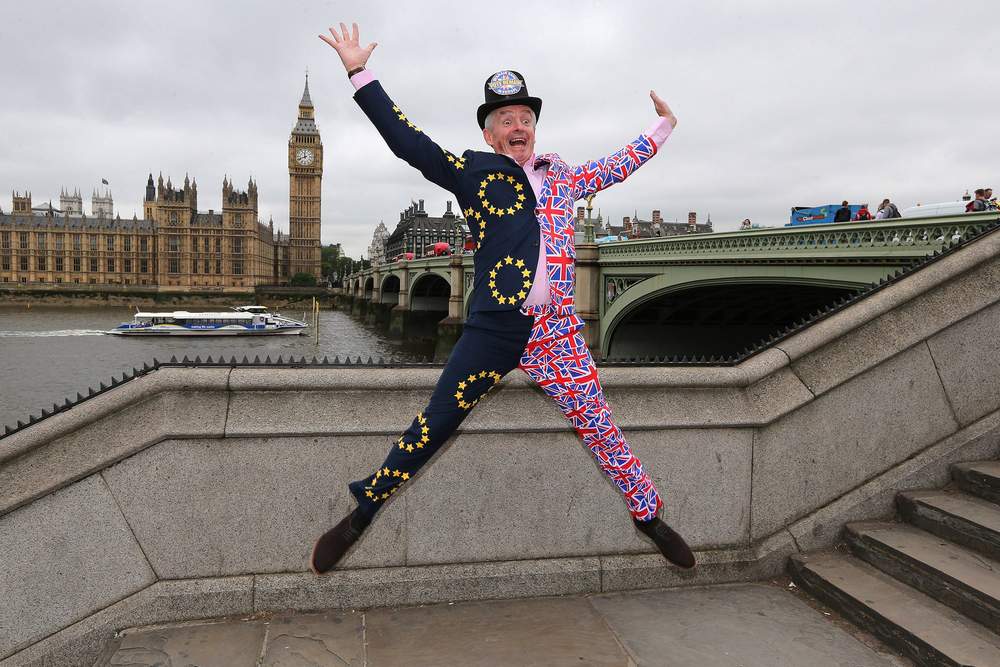
A challenge for Ryanair is that its biggest base is in the UK, at London Stansted. Its two busiest UK routes in June this year are Dublin–Stansted and Dublin–London Gatwick.

CEO Michael O’Leary was upfront, opinionated and amusing as ever today at a Bloomberg News conference where he warned that Brexit could lead to contagion. The CEO of one of Europe’s largest airlines said that he would leave that to greater minds than his—referring to his treasury administrators. He warned that the budget airline would be forced to rationalize investment if Britain votes to leave the EU.

Appearing on a platform with British chancellor George Osborne at Stansted Airport, Mr O’Leary spoke that inward investment will be lost to participant EU member states such as Ireland and Germany if Britain votes for Brexit. O’Leary said,
It is this type of large-scale foreign inward investment that is helping to drive the UK economy and job creation. It is exactly this type of investment that will be lost to other competitor EU members if the UK votes to leave the European Union. The single market has enabled Ryanair to lead the low-fare air travel revolution in Europe, as we bring millions of British citizens to Europe each year, and welcome millions of European visitors to Britain, and we are calling on everyone to turn out in large numbers and vote remain.

Brexit may result in Ryanair’s formation of UK subsidiary. Ryanair has reported it may create a new subsidiary to operate UK domestic flights if a “hard Brexit” happens, the company said. Under the worst outcome, the UK would be forced to leave the European open-skies system as it exits the EU, which would thwart Ryanair as a European carrier from remaining to operate routes from London to Belfast, Edinburgh and Glasgow.

It would then need to establish a separate UK company, of which Ryanair would be able to own a maximum of 49.9 percent. If the UK continues part of the open-skies area, the company said it forecasts no change in the ownership structures of Ryanair or UK carriers. Ryanair said airlines have been invited to a round table discussion organized by the government department charged with navigating the UK’s exit from the EU to discuss the impact this will have on their sector.

Ryanair has stepped up warnings that flights between the UK and Europe are jeopardized by Brexit, with the airline’s chief executive Michael O’Leary claiming that the prospect of upsetting aviation was one of the quickest and best ways for the EU27 to “stick it to the British”.
If Britain votes to leave it will be damaging for the UK economy and the European economy for the next two or three years … there’ll be huge uncertainty while Britain tries to negotiate an exit out of a single market and tries to replace that with a whole series of trade deals which they won’t get done … yet staying in is the way forward the British economy is performing fundamentally well at the moment … unemployment is low … the economy’s doing well … it’s one of the most competitive economies in Europe … this is the time to stay in and continue to benefit from European membership not leave now.
We speak as Britain’s largest airline we carry 40 million passengers to and from the UK this year we’re also a large foreign in word investor here in the UK I fly from 2060 British airports I employ more than three thousand pilots, cabin crew, and engineers and I want to keep investing in Britain I want to keep growing the business here in Britain but I can only do that if Britain remains a member of the European Union.
Were they not want to leave not just European Union but also the single market we may not be able to free to fly anymore between the UK and Europe as an Irish airline … now of course the UK is part of the European Union … it’s not part of the euro and the single currency … Ireland of course is there’s lots of criticisms about the future of the euro if it can survive in its current form overall has Ireland benefited from being a part of the single currency can the single currency survive as it is I think overall iron has benefits usually by being a member the single currency I think the single currency will survive because the strongest economy in Europe … Germany is behind the euro and I think they’ll do whatever needs to be done to make sure it does survive but there does need to be more harmonization between the outer relying countries the Greeks, the Italians, the Spanish, and the Irish who have suffered real economic problems in recent years as a result of very low interest rates and … you know property bubbles … but that’s why I a single market needs reform we’ve been very critical of Brussels and over-regulation and I think why this election will bring about more reform in Brussels as long as Britain votes to stay in.

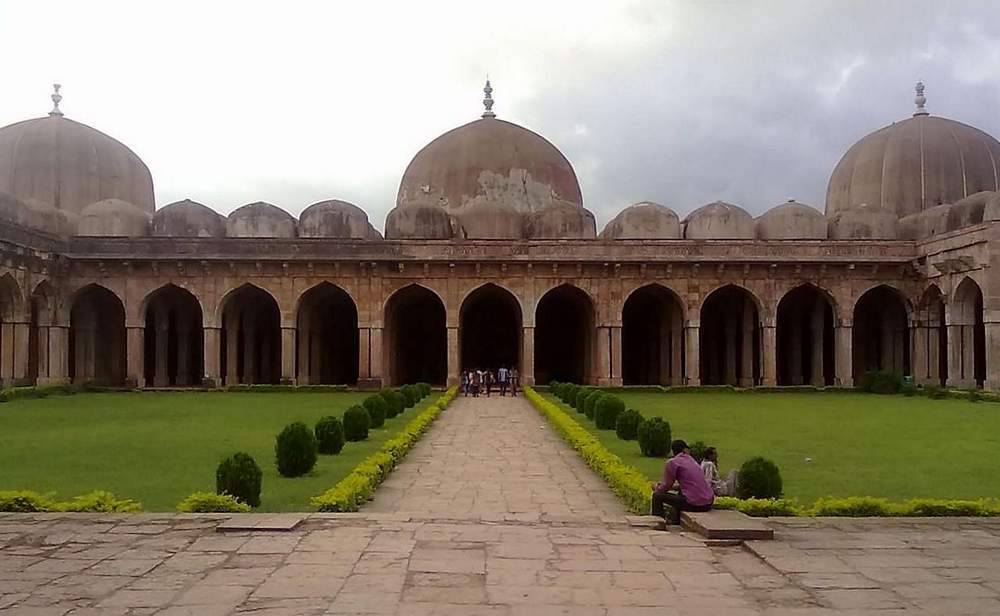
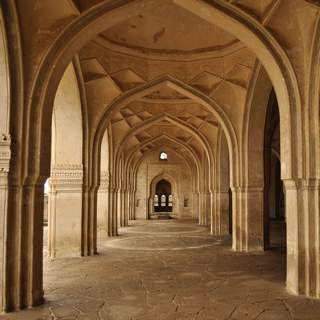 The interior of the sanctuary is equally elegant and impressive. It consists of a large quadrangle, which measures 208 feet in length and 107 feet in width. This is divided into five aisles with the help of arches.
The interior of the sanctuary is equally elegant and impressive. It consists of a large quadrangle, which measures 208 feet in length and 107 feet in width. This is divided into five aisles with the help of arches.







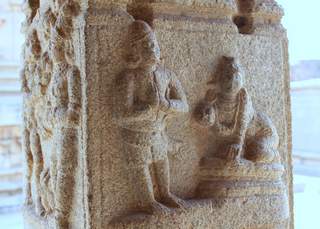 The square garbhagriha is bare now, as the original image of Krishna has been removed. It is made out of greenish black granite showing Krishna as a child seated on a pedestal. The front entrance is well decorated with
The square garbhagriha is bare now, as the original image of Krishna has been removed. It is made out of greenish black granite showing Krishna as a child seated on a pedestal. The front entrance is well decorated with 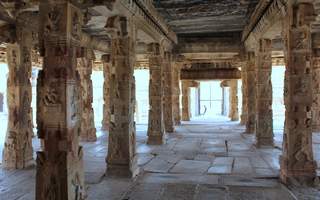 This temple is famous for the huge gateways at north, south, and east. The eastern gateway or the mahadvara is enormous and graceful and perhaps one of the best specimens of that type in Hampi. Thus, Krishna temple was one of the most popular
This temple is famous for the huge gateways at north, south, and east. The eastern gateway or the mahadvara is enormous and graceful and perhaps one of the best specimens of that type in Hampi. Thus, Krishna temple was one of the most popular 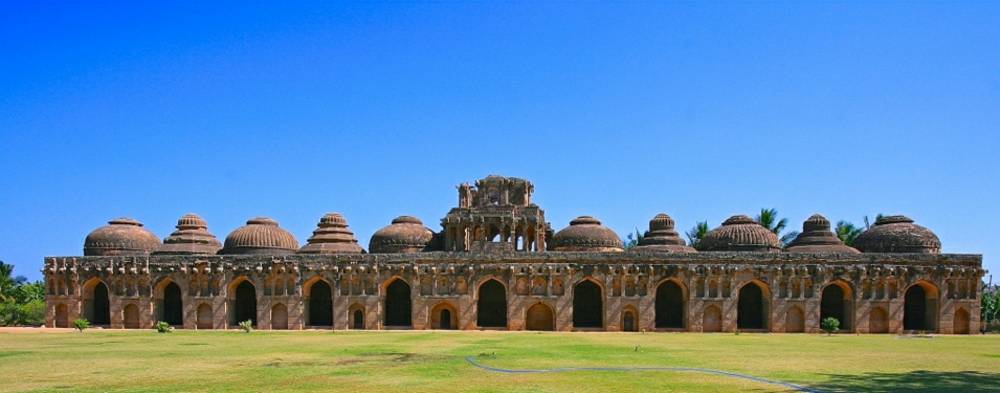
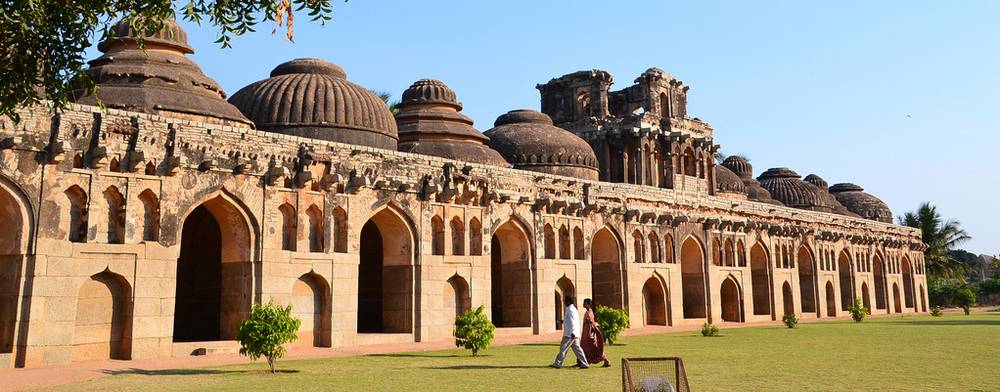
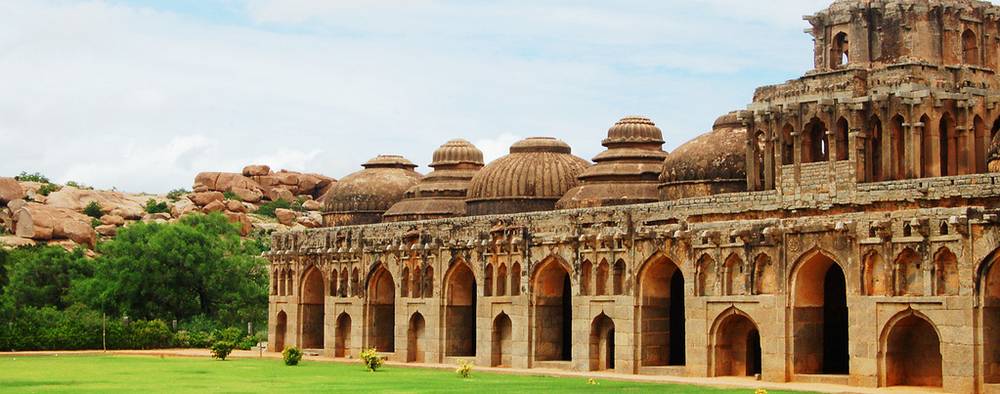
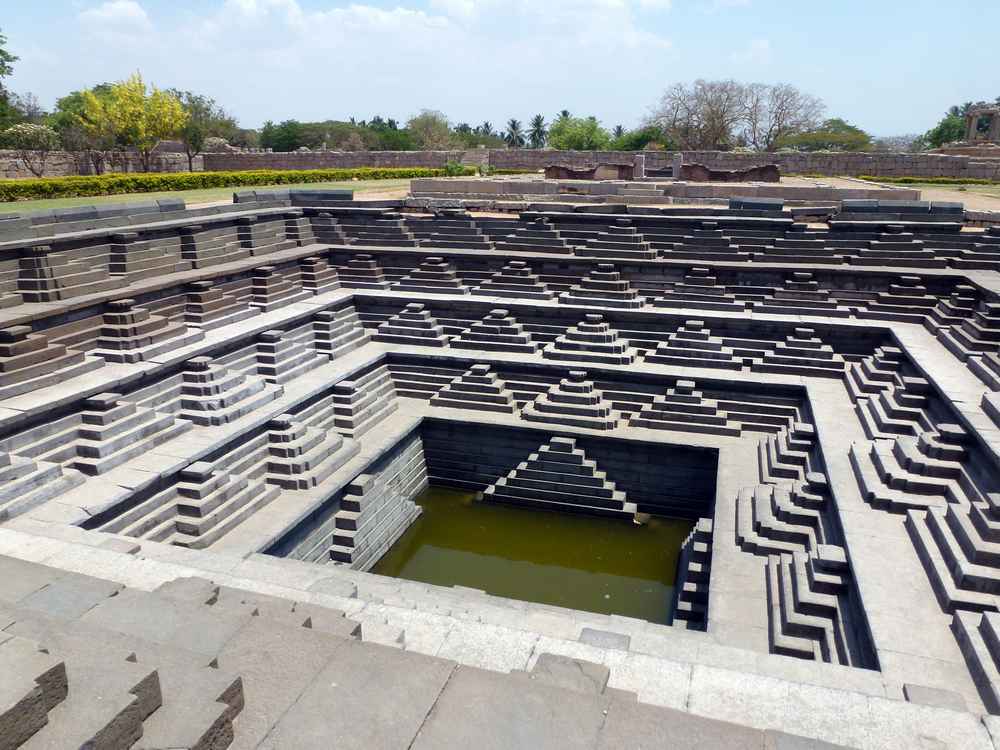
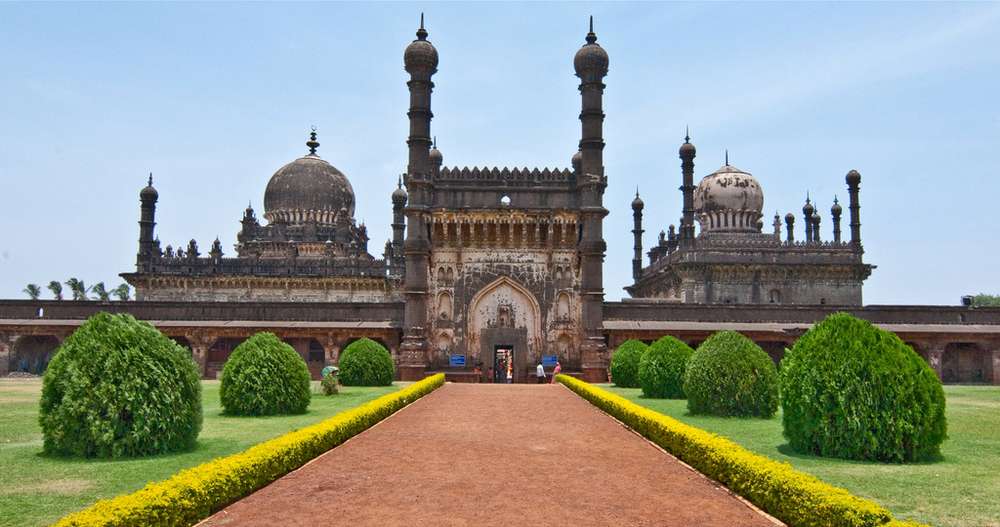
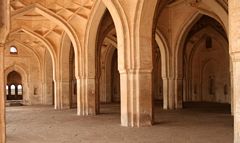 Ibrahim Rauza consists of two core constructions: a tomb and a mosque with several smaller structures. All these buildings are built within a square enclosure with an attractive garden in the front. Both the structures are built on a platform that is 360 feet long and 160 feet wide, around a walled enclosure.
Ibrahim Rauza consists of two core constructions: a tomb and a mosque with several smaller structures. All these buildings are built within a square enclosure with an attractive garden in the front. Both the structures are built on a platform that is 360 feet long and 160 feet wide, around a walled enclosure.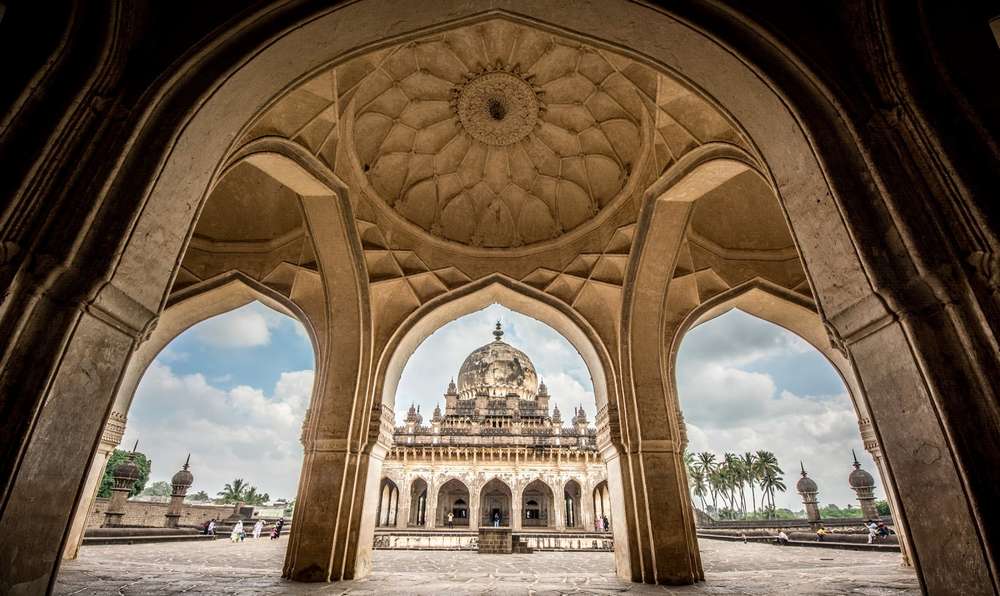
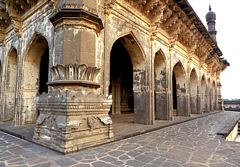 The mosque forming the other part of the Ibrahim Rauza relates harmoniously in the mass of its proportion and architectural treatment as well as width of frontage. Though it seems slightly smaller, the comparisons overlook in terms of minars at four directions and a slightly smaller elongated dome. This congruence is the real uniqueness of the Ibrahim Rauza. Between the two and in the center is a beautiful entrance with two minars at each corners. Thus, the whole composition is highly appealing.
The mosque forming the other part of the Ibrahim Rauza relates harmoniously in the mass of its proportion and architectural treatment as well as width of frontage. Though it seems slightly smaller, the comparisons overlook in terms of minars at four directions and a slightly smaller elongated dome. This congruence is the real uniqueness of the Ibrahim Rauza. Between the two and in the center is a beautiful entrance with two minars at each corners. Thus, the whole composition is highly appealing.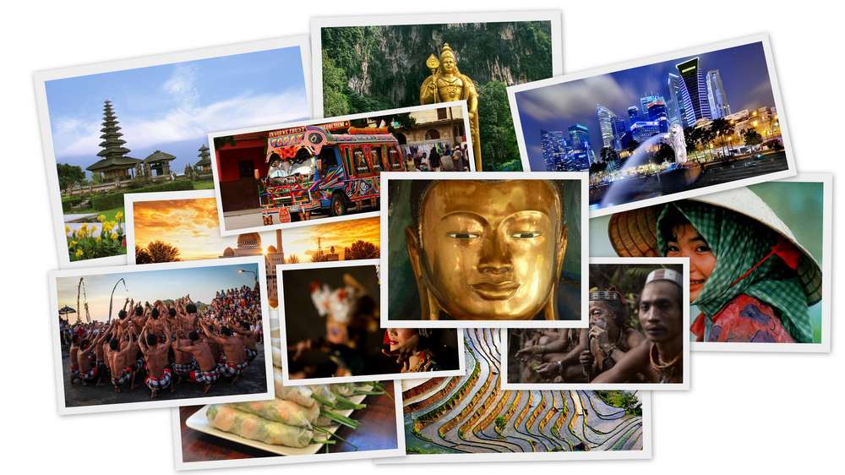
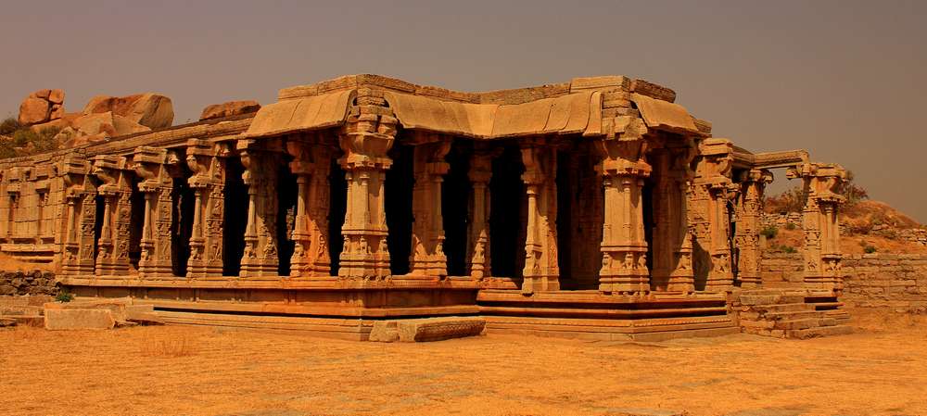
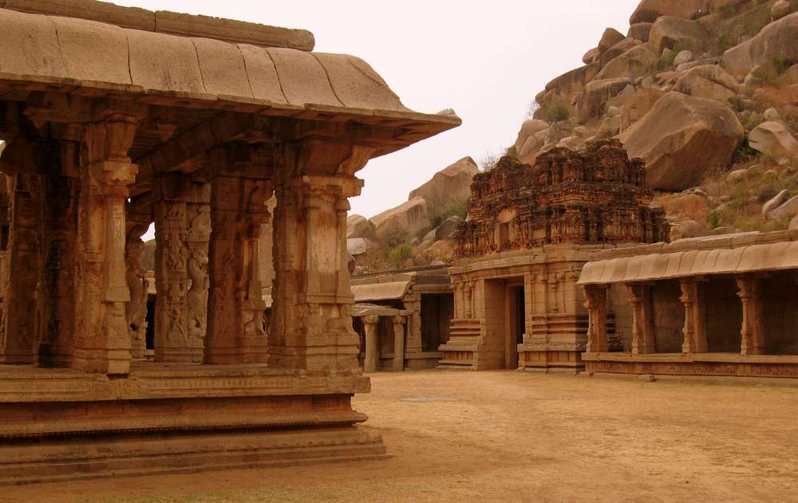
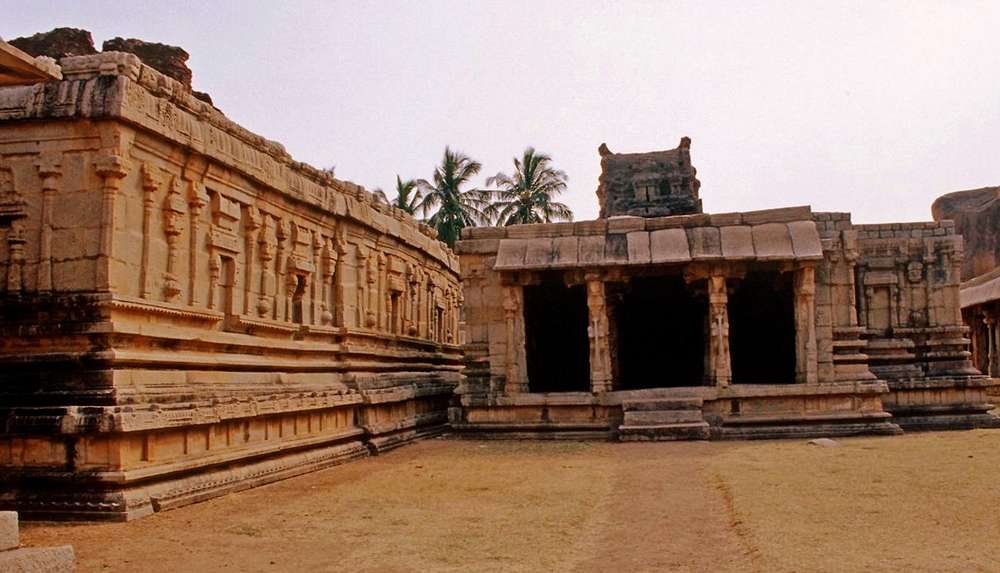
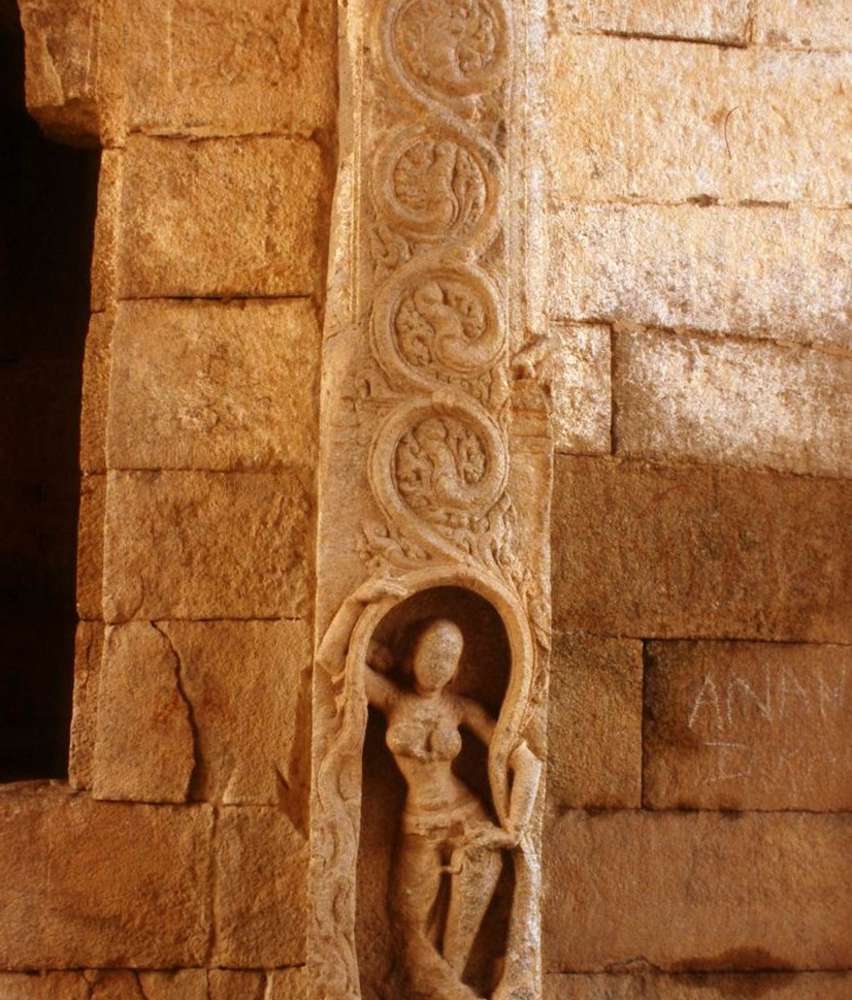
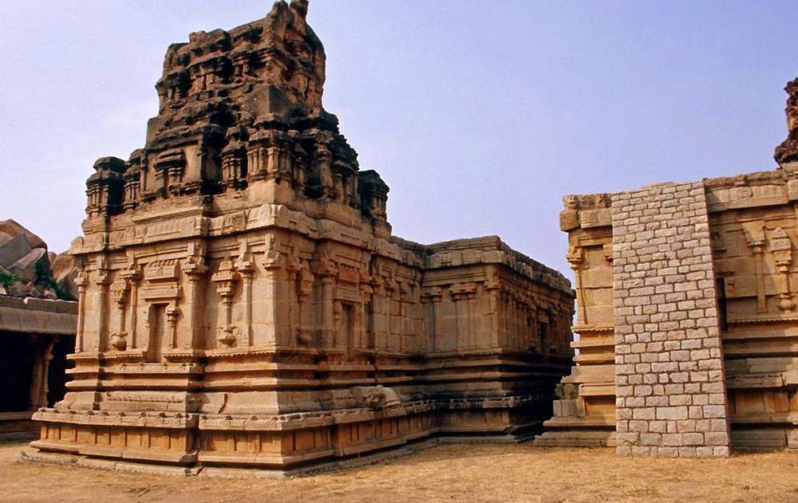
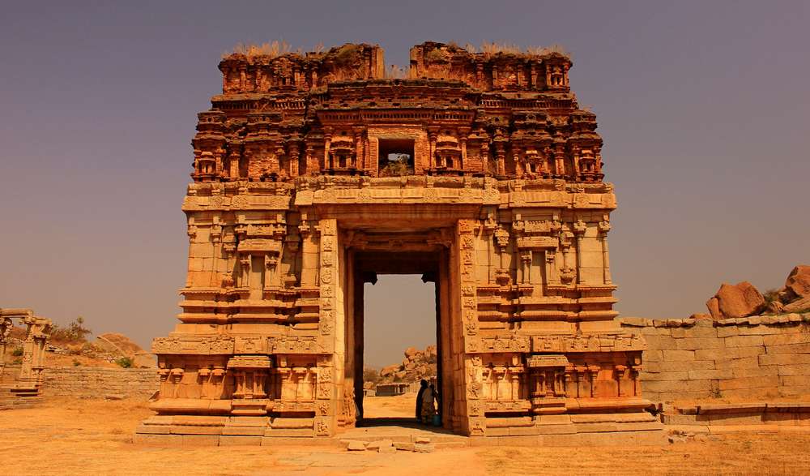
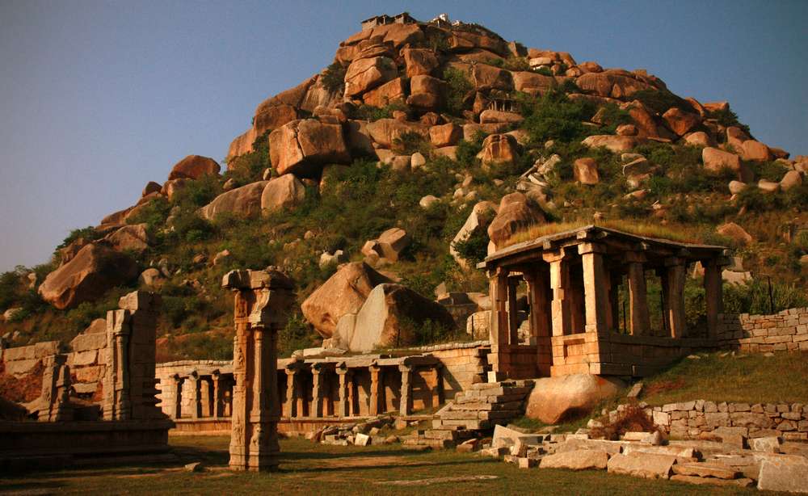
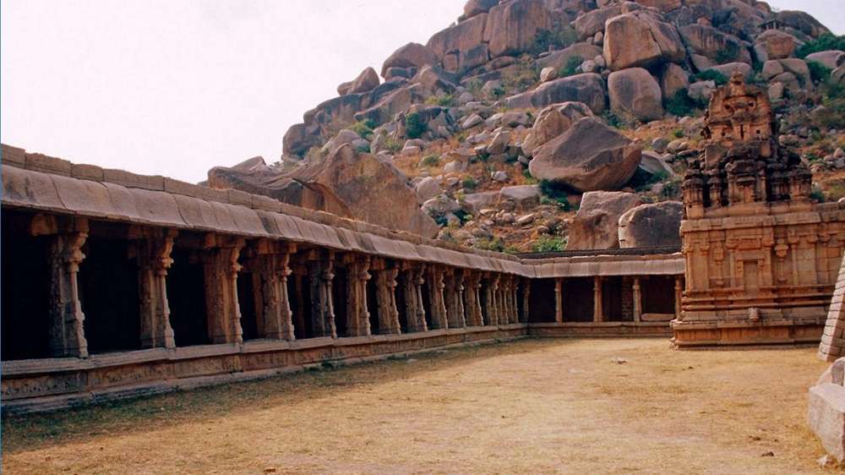
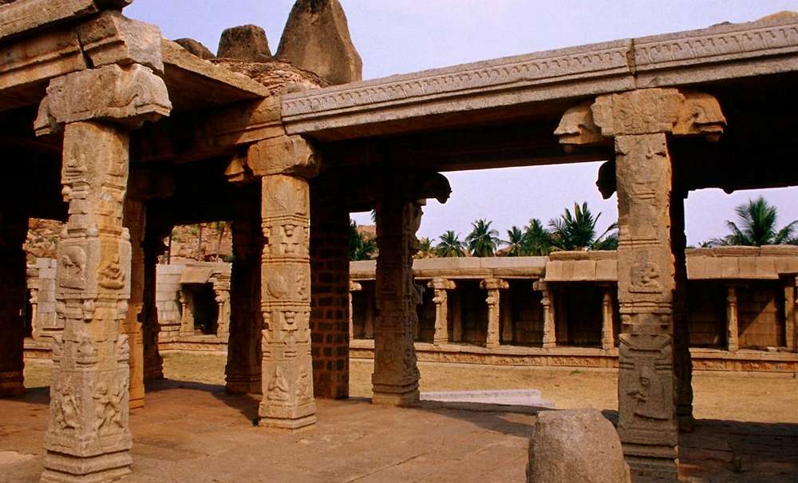
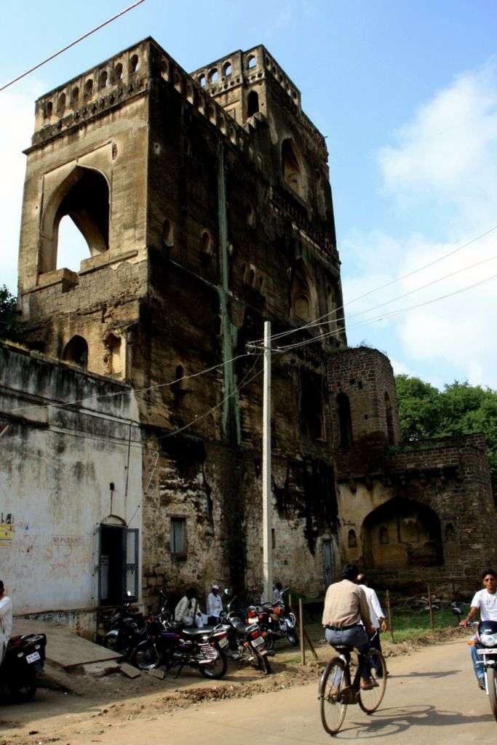
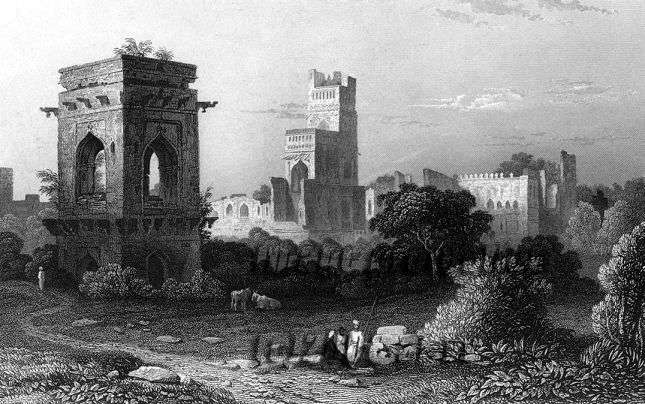
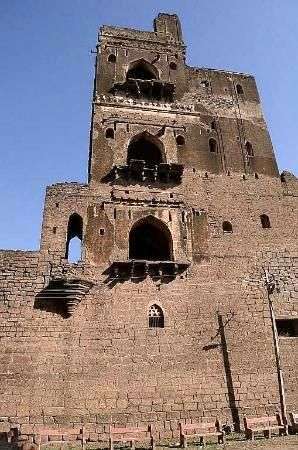 Sath Manzil palace was far more extensive than it is today. Therefore, what we see today is only a partial palace and the remaining parts have been destroyed. The
Sath Manzil palace was far more extensive than it is today. Therefore, what we see today is only a partial palace and the remaining parts have been destroyed. The 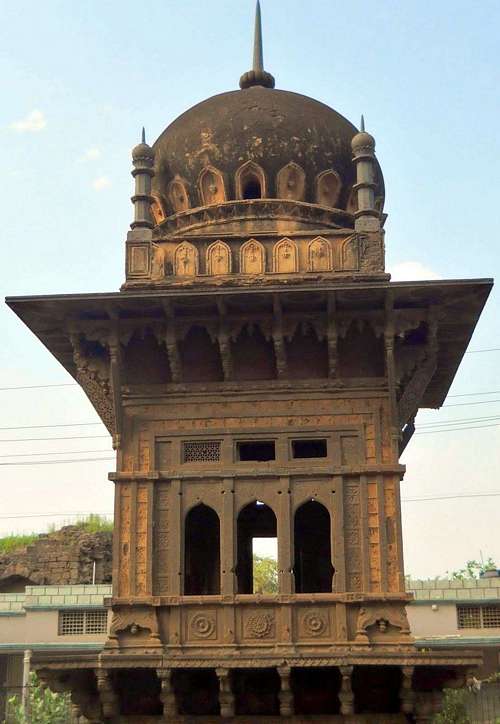 Water cisterns are found on all the stories of this building. The walls of these bathrooms were painted with human figures and others decorative motifs. The walls were also gilded beautifully and luxuriously. Another noteworthy feature of this beautiful building is the extensive use of wood as in the case of pillars, window frames, window screens, and brackets. There is another building called
Water cisterns are found on all the stories of this building. The walls of these bathrooms were painted with human figures and others decorative motifs. The walls were also gilded beautifully and luxuriously. Another noteworthy feature of this beautiful building is the extensive use of wood as in the case of pillars, window frames, window screens, and brackets. There is another building called 