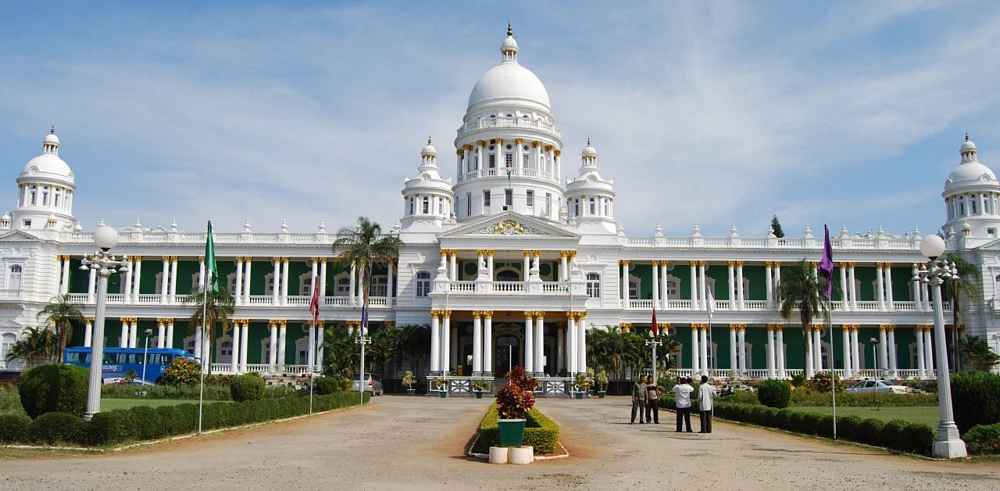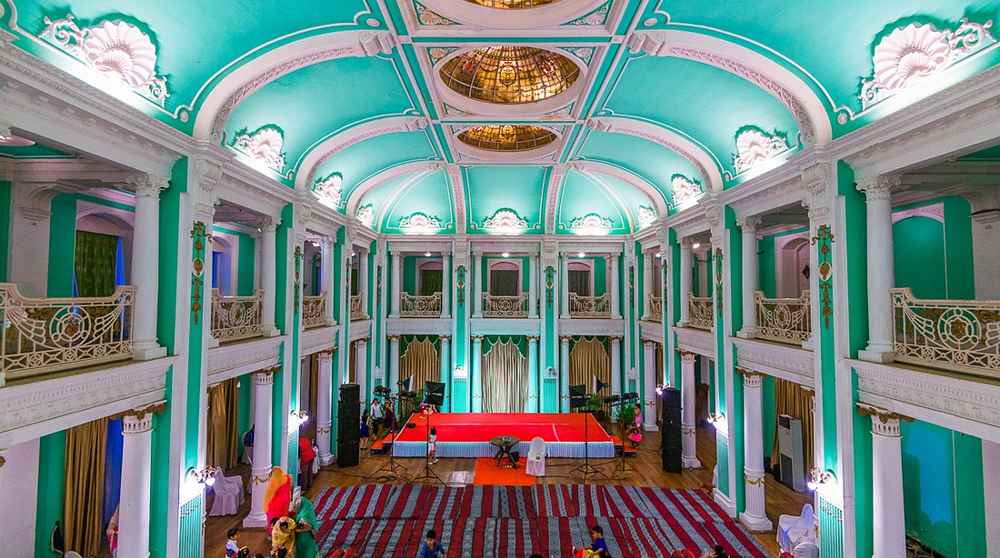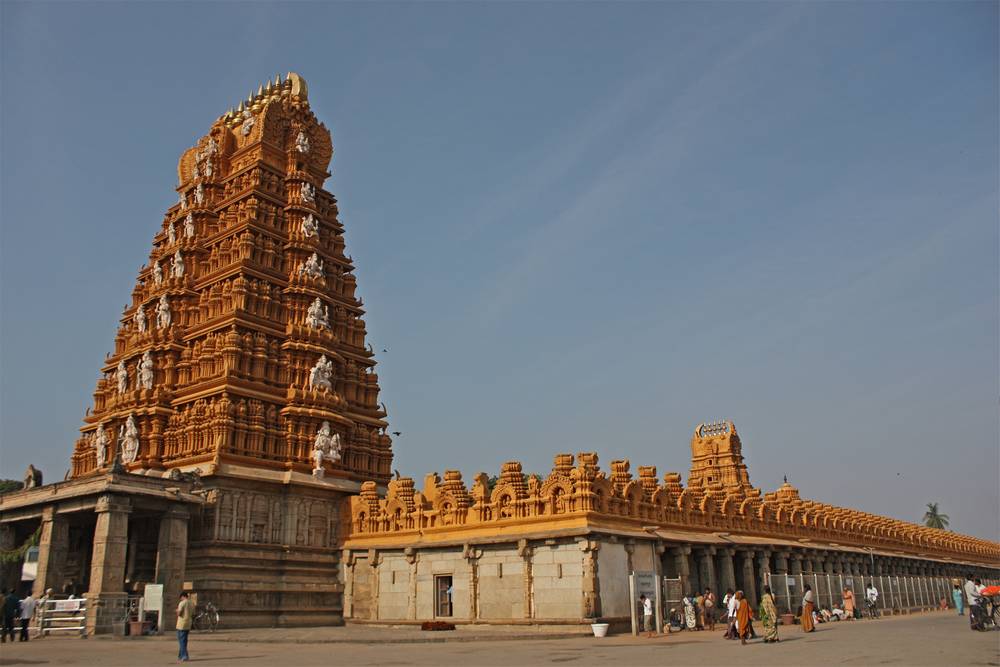
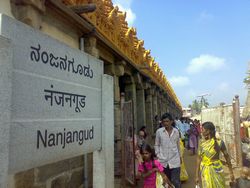 Nanjangud is a famous sacred town about 25 kilometers from Mysore. It is famous all over Karnataka because of the Srikanteshwara or Nanjundeshwara temple and people throng the porticos of this temple daily in large numbers. Fairytale has it that the sage Gautama stayed at Nanjangud and offered puja to the Shiva Linga, known as Srikanteshwara or Nanjundeshwara. The town attained holiness because of the “sangam” where the Gundlu and the Kapila join. The spot is called Parusharama Kshetra where the sage Parushurama is said to have been recompensed for the sin of decapitating his mother.
Nanjangud is a famous sacred town about 25 kilometers from Mysore. It is famous all over Karnataka because of the Srikanteshwara or Nanjundeshwara temple and people throng the porticos of this temple daily in large numbers. Fairytale has it that the sage Gautama stayed at Nanjangud and offered puja to the Shiva Linga, known as Srikanteshwara or Nanjundeshwara. The town attained holiness because of the “sangam” where the Gundlu and the Kapila join. The spot is called Parusharama Kshetra where the sage Parushurama is said to have been recompensed for the sin of decapitating his mother.
Nanjangud, also called as “Dakshina Kashi” (Southern Kashi)
Enclosed within a gigantic prakara its Dravidian stucco gopura is impressive. The small square garbhagriha with its cylindrical pillars in the antarala were built in the Ganga period of about ninth century. The mandapa in front of the original sanctum has lathe turned Hoysala pillars of 13th century. The dancing Ganapati is also a Hoysala sculpture. To the left of the main shrine is a shrine of Narayana and behind is a shrine for Chandikesvara. To the northwest of this is the Parvati shrine with a pillared sabhamandapa. The Parvati and the Narayana shrines as the gopura are the creations of the Vijayanagara period. To the right of the main shrine is a small shrine of Subramanya seated on the back of a peacock with seven-hooded Naga. The main shrine has a stucco sikhara of the Vijayanagara period. Mysore Wadeyars also made additions to the temple. The nine storied tall gopura of the Dravidian type was built by queen Devajammanni, queen of Krishnaraja Wadiyar III in 1849. Opening to the courtyard is a shrine for Nandi that is about 6 feet in height, donated by Dalavoy Vikramaraya. Another attraction is the huge stone bull which is 8ft in height. This was established by Dalavayi Vikramaraya in 1644. In its front is the Tulabhara mantapa. The ritual of weighing the devotees against any commodity is done here. Commonly people balance themselves against rice, jaggery, sugar etc.
The Maharajas of Mysore used to be illustrious devotees of Nanjundeshwara. Jayachamaraja Wadiyar was a celebrated believer and used to visit the temple on Mondays. In actual fact the Srikantadatta Wadiyar seems to be a favor from this God. The sanctified Sivalinga which is more than a thousand year old continues to fascinate devotees from far and wide.
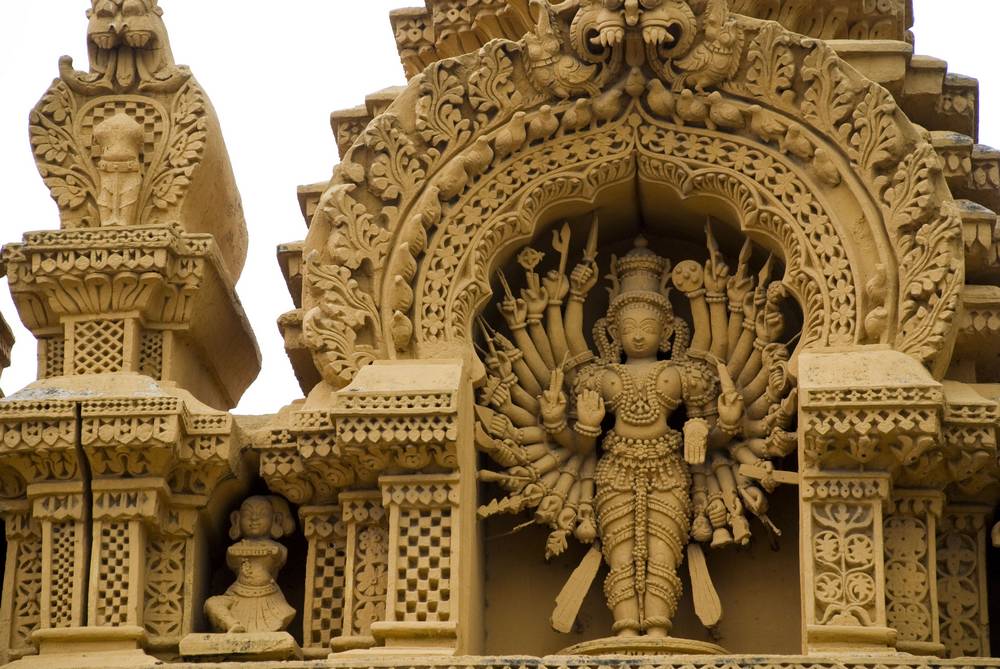
In addition to the main deity, there are many shrines for goddess Parvathi, Ganesha, Nataraja, Sharada, Subramanya, Navagraha etc. The twelve-monthly fair (Jatre) takes place during March–April which attracts thousands of devotees. Half-a-century ago, there used to be a dining hall called Shivakuta, opposite the temple kitchen. The devotees used to be served prasada here. Many old women used to take prasada here daily. Some of them had taken a vow not to use a plate or a leaf but to eat on the floor. This Shivakuta is not there today; today we have a luxurious dining hall.
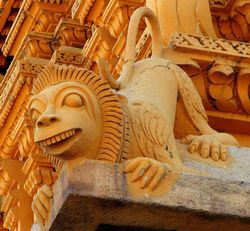 The vast prakara has decorated niches that house 122 images in all including Dikpalas, Virabhadra, Dakshinamurti, Tandavesvara and Shiva in various aspects, Ganapati, Saptamatrika etc. The linga in the main garbhagriha is about three feet in height, to which worship is offered. The Parvati image is about five feet in height and it is a beautiful sculpture of the early medieval period. Thus, the whole temple has a history of over thousand years starting from the tenth century. Krishnaraja Wadeyar III was a great patron of this temple and his statue with his queens is found in this temple. Traditionally this place is connected with Gautama and Parashurama and is on the banks of the sacred river Kapila. Even Hydar Ali and Tipu Sultan are said to have made some grants to this temple. According to popular belief, Tipu’s elephant got afflicted by an eye-ailment and no doctor (hakim) was able to heal it. Somebody suggested that he should pray to Sri Nanjundeshvara which he did. A wonder happened and the elephant’s eye was cured and impressed by this, Tipu called the god Hakim (doctor) Nanjunda. He gifted an emerald green Linga to the deity.
The vast prakara has decorated niches that house 122 images in all including Dikpalas, Virabhadra, Dakshinamurti, Tandavesvara and Shiva in various aspects, Ganapati, Saptamatrika etc. The linga in the main garbhagriha is about three feet in height, to which worship is offered. The Parvati image is about five feet in height and it is a beautiful sculpture of the early medieval period. Thus, the whole temple has a history of over thousand years starting from the tenth century. Krishnaraja Wadeyar III was a great patron of this temple and his statue with his queens is found in this temple. Traditionally this place is connected with Gautama and Parashurama and is on the banks of the sacred river Kapila. Even Hydar Ali and Tipu Sultan are said to have made some grants to this temple. According to popular belief, Tipu’s elephant got afflicted by an eye-ailment and no doctor (hakim) was able to heal it. Somebody suggested that he should pray to Sri Nanjundeshvara which he did. A wonder happened and the elephant’s eye was cured and impressed by this, Tipu called the god Hakim (doctor) Nanjunda. He gifted an emerald green Linga to the deity.
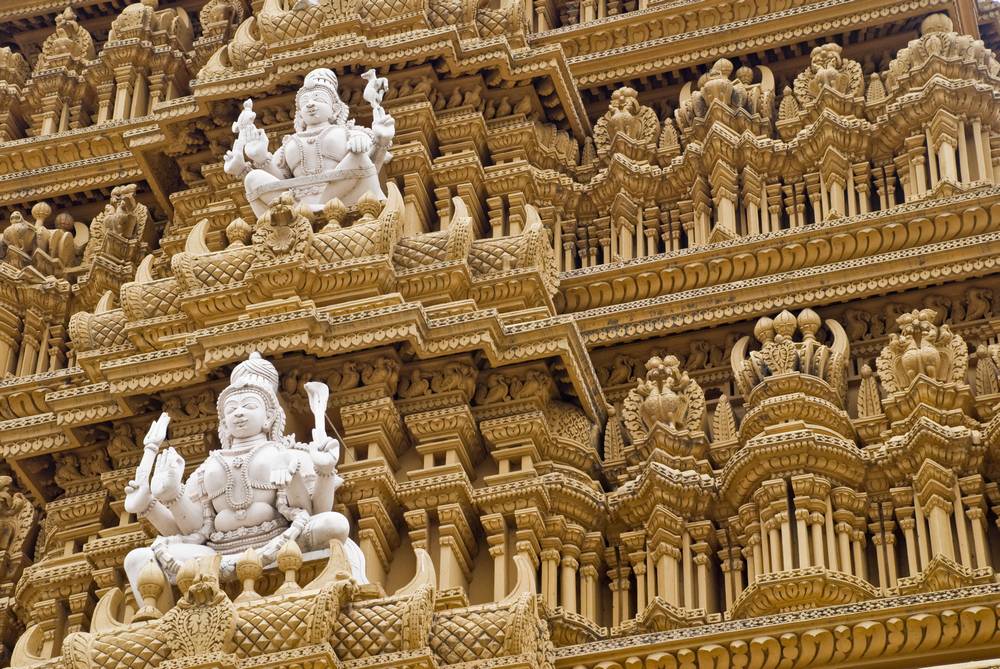
Architectural Highlights of Srikanteshwara Temple
A persistent idea in Indian philosophical, theological, and mythological systems is that of a cosmos expressed through a succession of emanations. Diverse traditions of dogma and practice share this vision of the advancement from the one to the many. Temple designs repeatedly exemplify the same kind of pattern. Within the diverse traditions of Indian temple architecture, an binding format is noticeable both in the formal structure of individual temple designs, which express a dynamic sequence of emergence and growth, and in the way in which temple forms develop right through the development of such edifying—often regional—traditions.
Another exclusive feature of this temple is the large number of Saiva sculptures made of stone and metal. On the left side of the prakara are found the stone sculptures of puratanas (Saiva saints) and of Siva himself in different forms and actions, such as Chandrasekhara, Andhakasura, Dakshinamurti etc. These were prepared during the period of Krishnaraja Wadiyar III. Thus it is a fine gallery of saiva sculptures. Another attraction is the stone sculpture of Krishnaraja Wadiyar III with his four wives. He gifted two wooden chariots (1819), silver horse, elephant, Nandi etc.
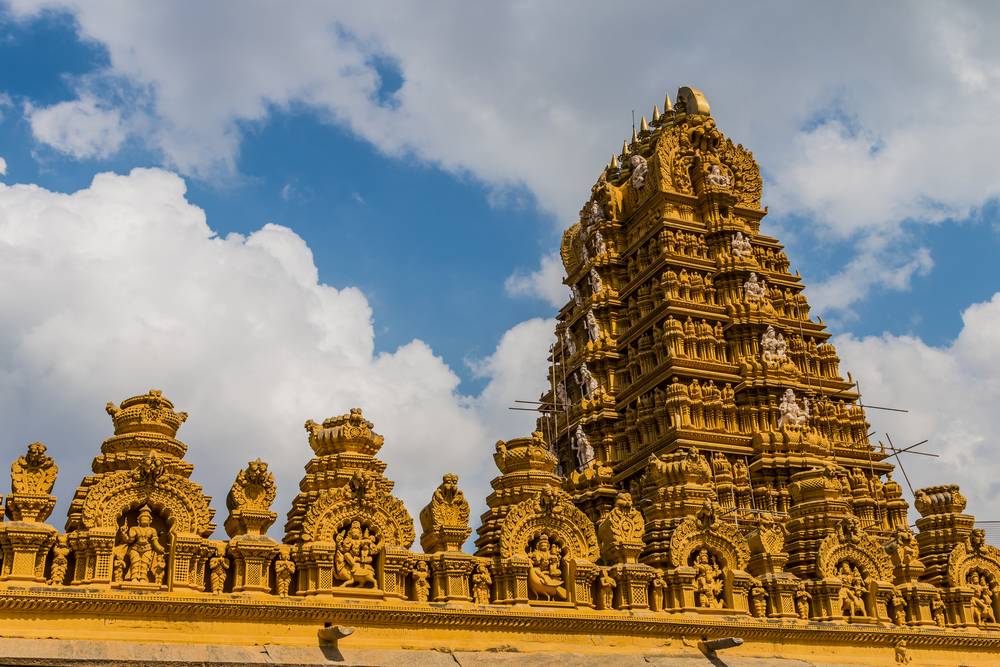
The Nanjundeshwara temple is one of the vastest in Karnataka. It is a temple complex of various periods. No less than four periods of its composition can be traced. It is a Dravida type structure. It is 385 ft long and 160 ft wide. The small sanctum (garbha-griha) was the earliest and built during the period of the Gangas or the Cholas (about 11th Century AD). The anterior mantapa in which the devotees sit was a later addition during the Hoysala period of the 13th Century AD. The next stage of construction took place during the Vijayanagara period. During this period, brick and mortar sikhara was constructed over the shrine. In fact, there is an inscription of Krishnadevaraya in this temple. The next stage of development took place during the period of Mysore Wadiyars, Dalavayis (Chiefs) of Kalale and Dewan Purnaiah. Actually most of the new constructions took place during the period of Krishnaraja Wadiyar III.
Most prominently, the brick and mortar gopura was built in 1845. This massive gopura is 120 ft high and is built in seven tiers. At the top of the gopura are seven gold-plated Kalasas, each about 10ft in height. Another attraction is the huge stone bull which is 8ft in height. This was established by Dalavayi Vikramaraya in 1644. In its front is the Tulabhara mantapa. The ritual of weighing the devotees against any commodity is done here. Generally people weigh themselves against rice, jaggery, sugar etc.
Rathotsava Chariot Procession
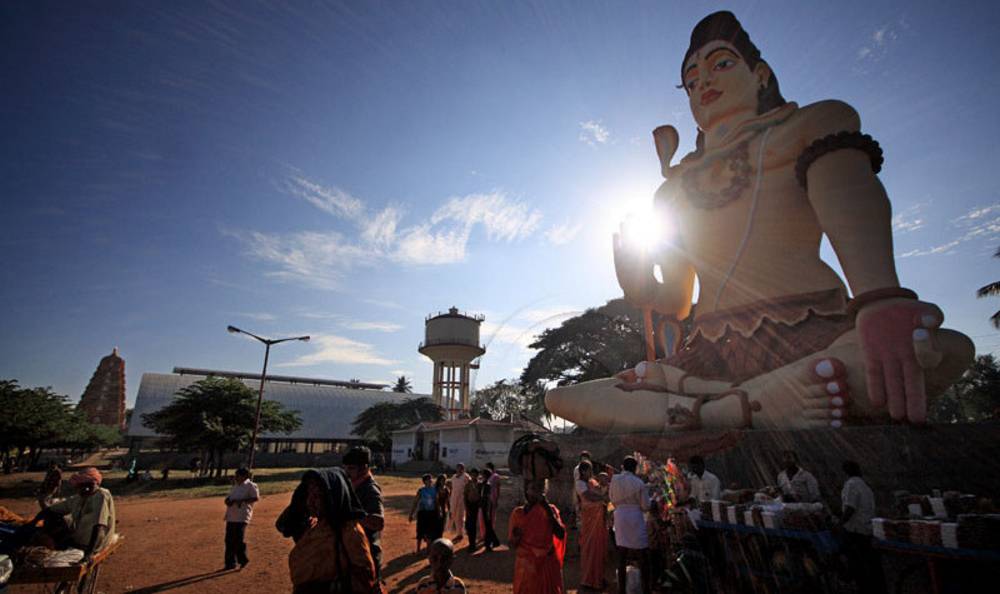
A distinctive feature of this temple is that it has devotees from both Vaishnava and Srivaishnava sects. Srikanteshwara is a family deity of thousands of families in Karnataka and these families visit this temple regularly either or before performing major functions at their homes. The annual rathotsava or the chariot procession at Nanjanagud is a renowned religious ritual that attracts thousands of people from far and near. People turn out in droves for the yearly Panchamaha Rathothsava. The central Car Street was occupied by believers and pilgrims from Mysore and the nearby regions converge at the temple confines to get a peek of the recitation event which climaxed with the drawing of five chariots devoted to various deities. Rathothsava is preceded by an extravagant set of rituals at the Srikanteshwara temple with consecrated hymns accompanied by the conventional ensemble of musical instruments. After the rituals and special prayers, the first of the five chariots called the ‘Ganapathy Ratha’ is drawn by the devotees and this was followed by the ‘Chandikeshwara Ratha’, the ‘Gautama Ratha’, ‘Subramanya Ratha,’ and lastly the ‘Parvathi Ratha’. The cynosure of all eyes was the ‘Gautama Ratha’ which practically equals the height of the main tower of the temple and is supposed to be at least 90 feet high. Government authorities and law enforcement make exceptional preparations to transfer the chariots and to ensure that the chariots did not veer off the road anyway stationing cranes and other heavy machinery to cope with emergencies.
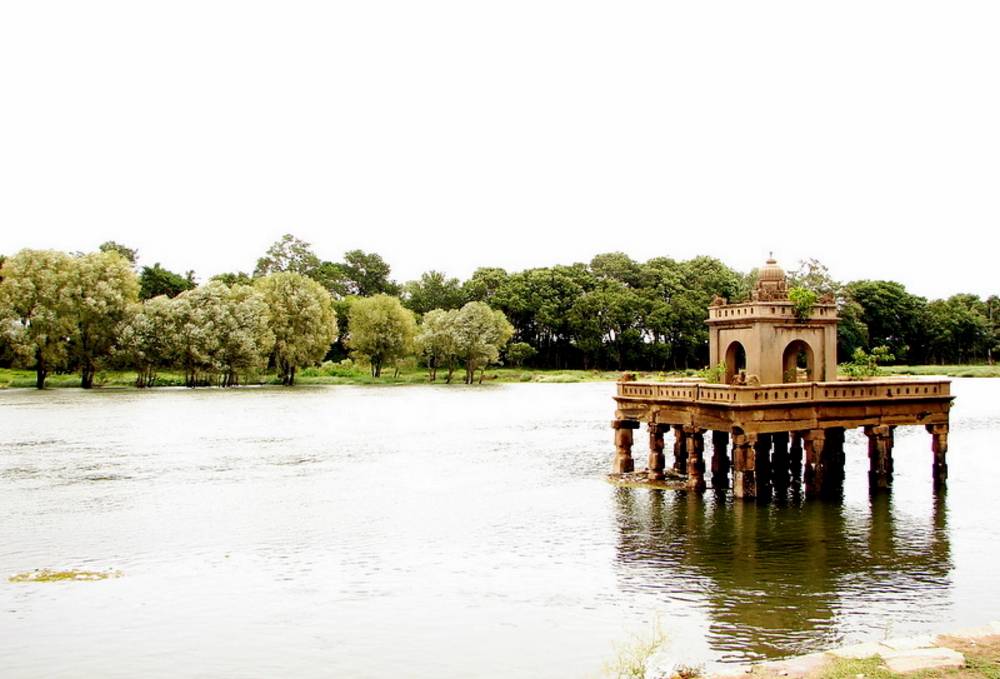
On Mahashivarathri festival, devotees show up on Nanjangud at daybreak to take a dip in the Kapila river before having a darshan of Lord Srikanteshwara. Special prayers began with the abhisheka and chanting of the Rudra Chamakam that continue right through the day. Chants of “Om Nama Shivaya” reverberated throughout the day. Rudra Chamakam, which is drawn from the Yajur Veda and is a description of Lord Shiva in his myriad forms, is considered significant during Mahashivarathri.
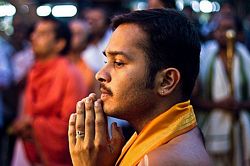 Thus, Srikanteshwara Temple in Nanjangud is one of the holiest of Shaiva pilgrim centers in Karnataka. Large Hindu temples are chiefly centers of learning, repositories of artistic and cultural relics, and sites for ceremonial endeavors.
Thus, Srikanteshwara Temple in Nanjangud is one of the holiest of Shaiva pilgrim centers in Karnataka. Large Hindu temples are chiefly centers of learning, repositories of artistic and cultural relics, and sites for ceremonial endeavors.
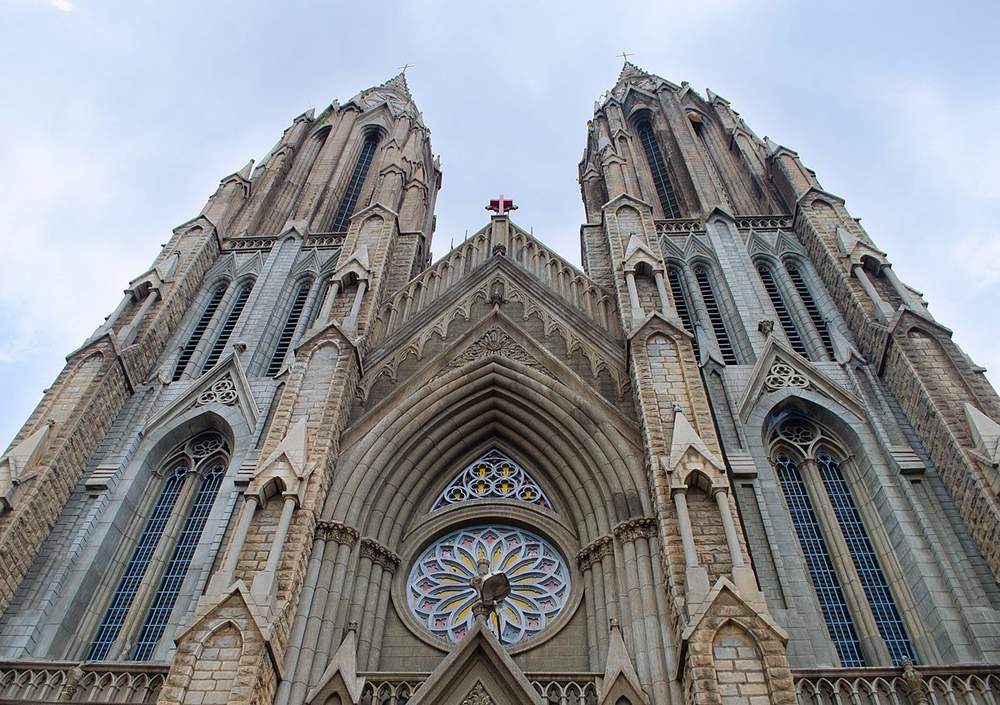
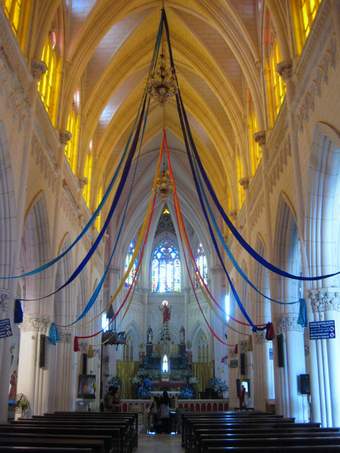 There was a church known as Saint Joseph’s church built in 1840 and it was reconstructed and was renamed as Saint Joseph and Saint Philomena’s cathedral. It is said that Sri Thamboo Chetty, the then Dewan of Mysore in one of his visits had brought a piece of bone and drapery of the famous religious savant from Magnano in France from Peter Pisani, Apostolic Delegate of the East Indies and he wanted to consecrate them in a suitable church for this purpose.
There was a church known as Saint Joseph’s church built in 1840 and it was reconstructed and was renamed as Saint Joseph and Saint Philomena’s cathedral. It is said that Sri Thamboo Chetty, the then Dewan of Mysore in one of his visits had brought a piece of bone and drapery of the famous religious savant from Magnano in France from Peter Pisani, Apostolic Delegate of the East Indies and he wanted to consecrate them in a suitable church for this purpose.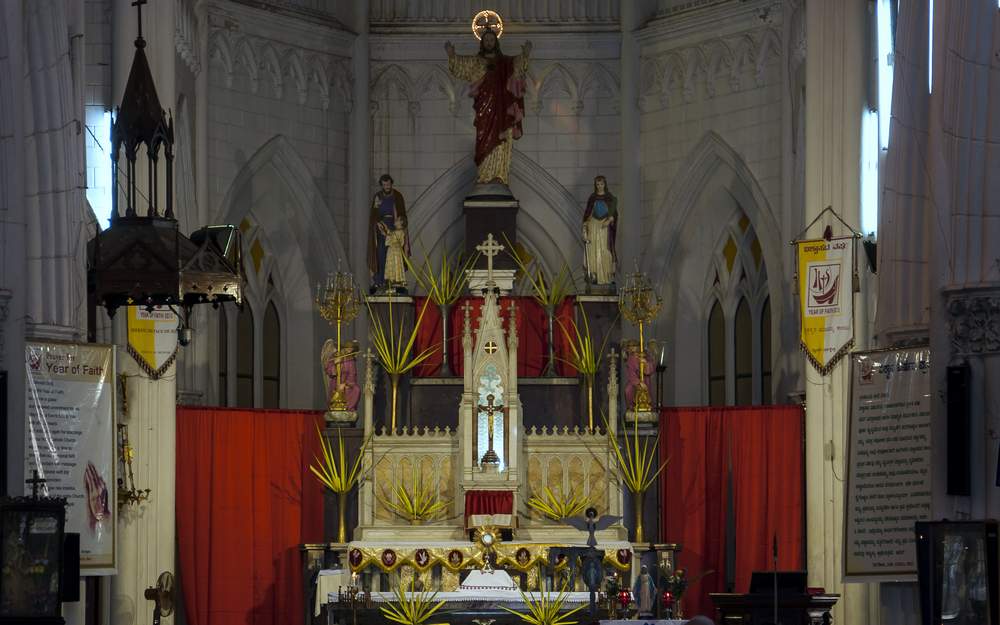
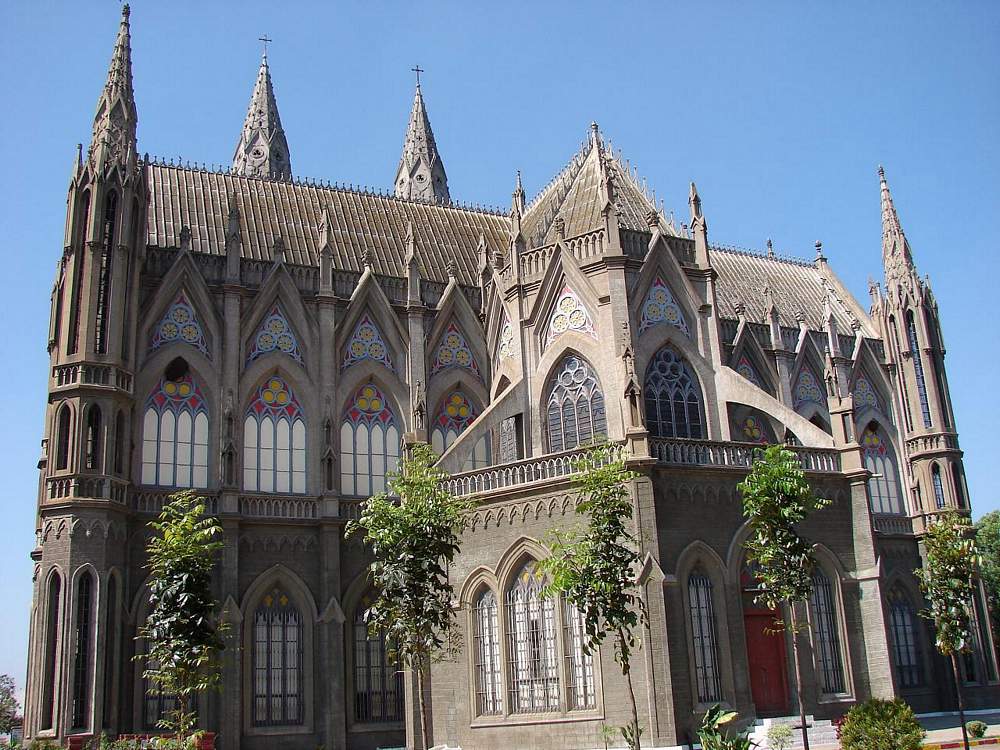
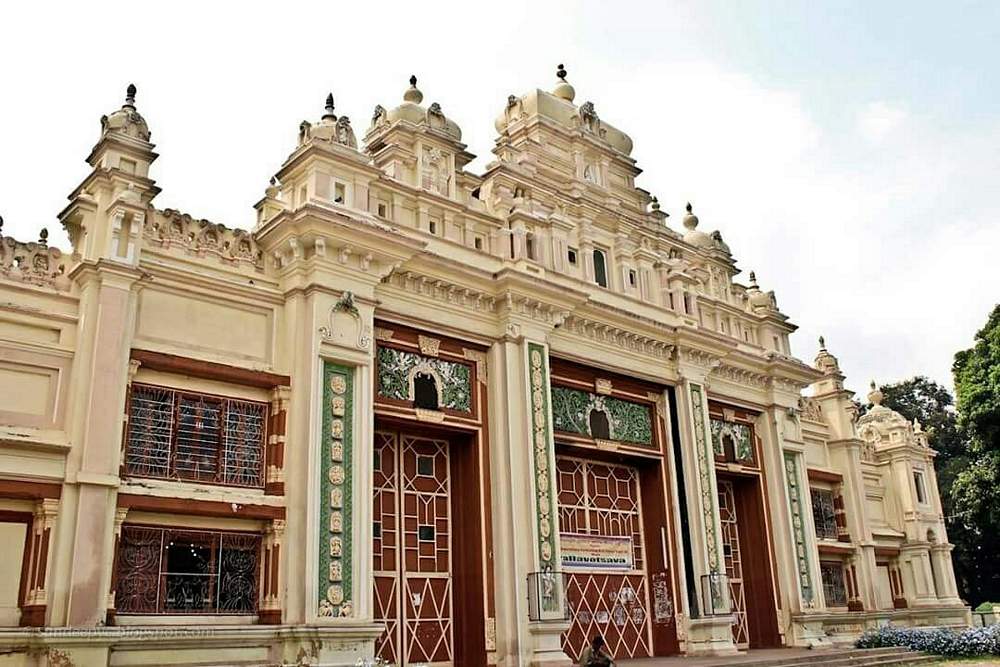
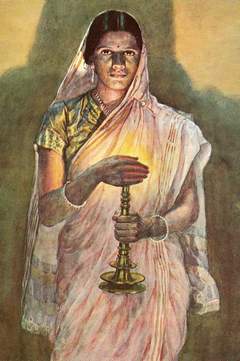 This palace also served as the durbar hall until the completion of the new pavilion in 1910. Another important function that took place here was the installation of His Highness the Maharaja in 1902 which was graced by
This palace also served as the durbar hall until the completion of the new pavilion in 1910. Another important function that took place here was the installation of His Highness the Maharaja in 1902 which was graced by 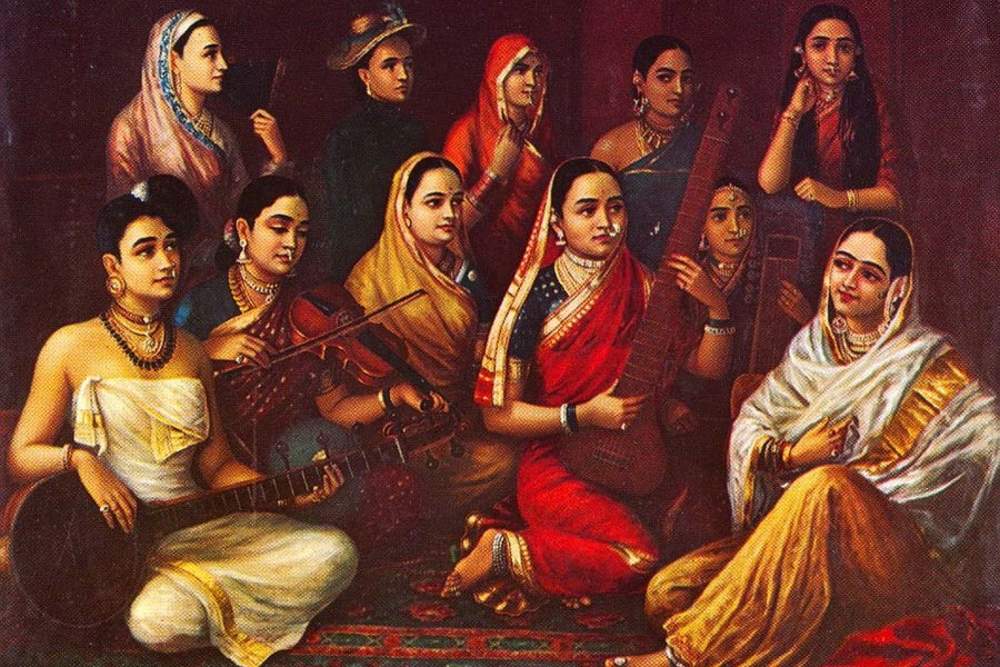
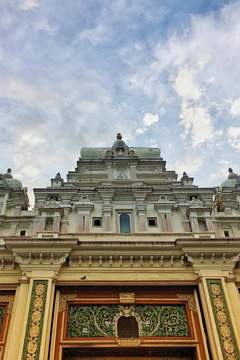 The central part has a vimana like tower with minarets and kalasha. The miniature sikharas on either side have chaitya like niches and the same is found at the central dome. Thus, it looks very elegant. It has a vast enclosure with a fine garden and huge shady trees. Hundreds of tourists visit this palace daily to get a glimpse of the
The central part has a vimana like tower with minarets and kalasha. The miniature sikharas on either side have chaitya like niches and the same is found at the central dome. Thus, it looks very elegant. It has a vast enclosure with a fine garden and huge shady trees. Hundreds of tourists visit this palace daily to get a glimpse of the 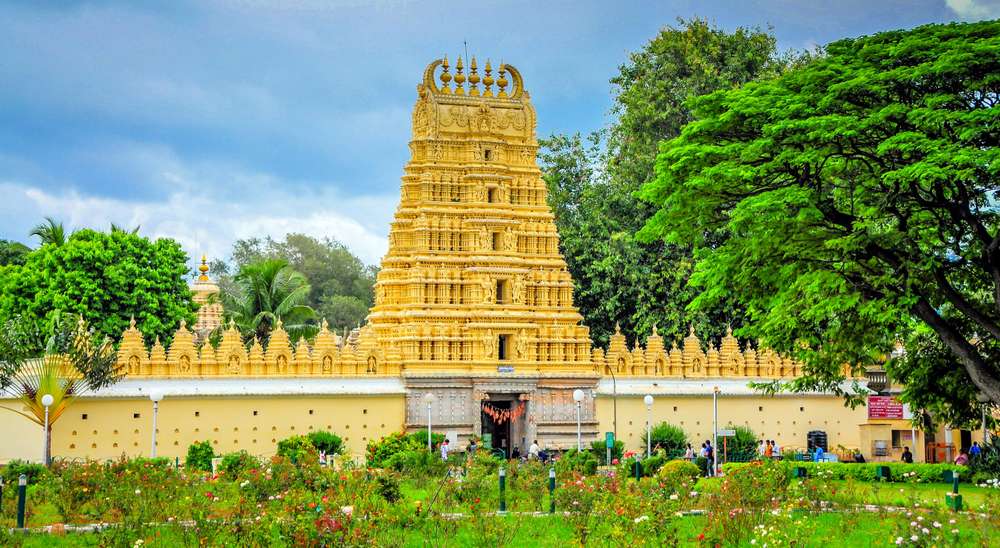
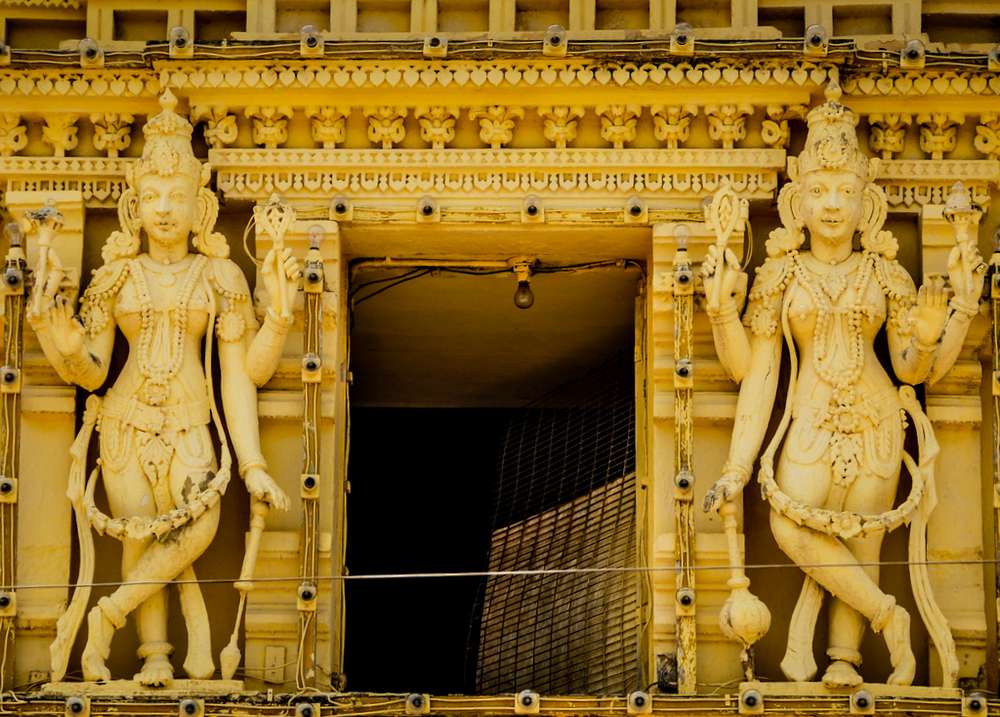
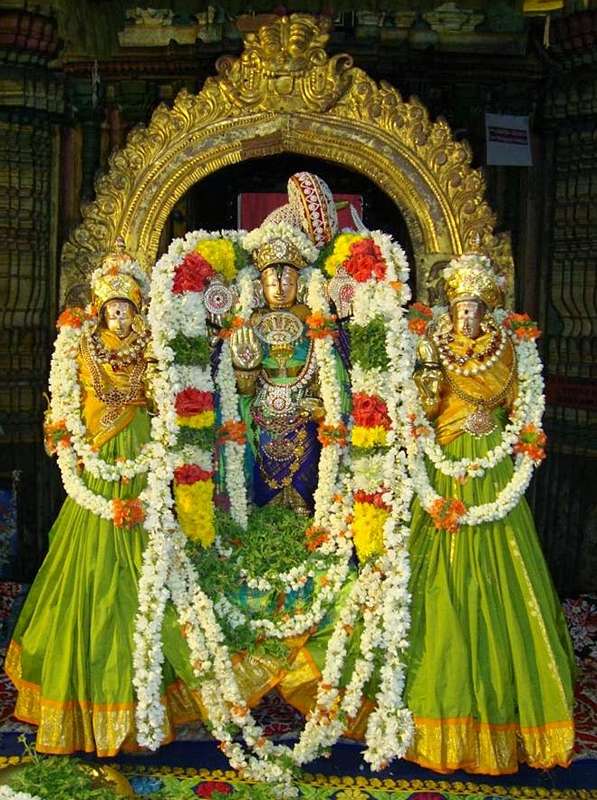 When this temple was destroyed during the period of
When this temple was destroyed during the period of 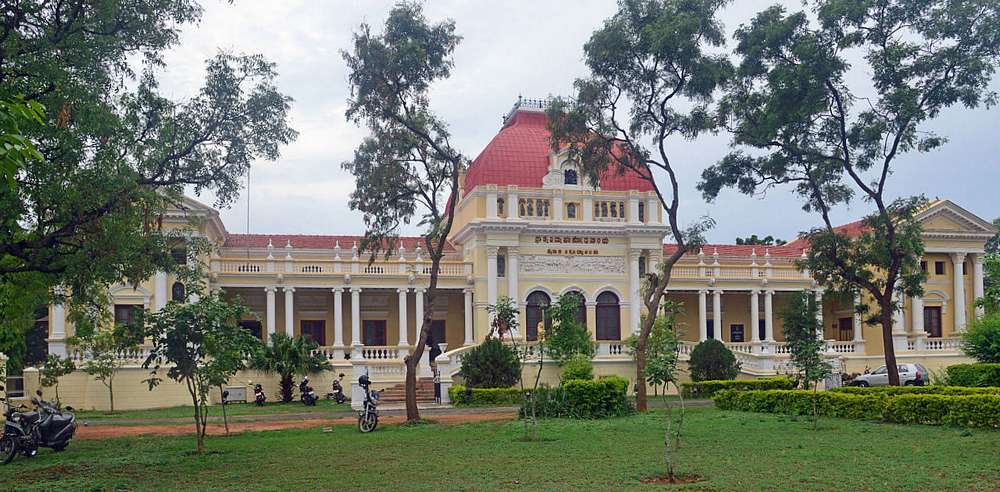
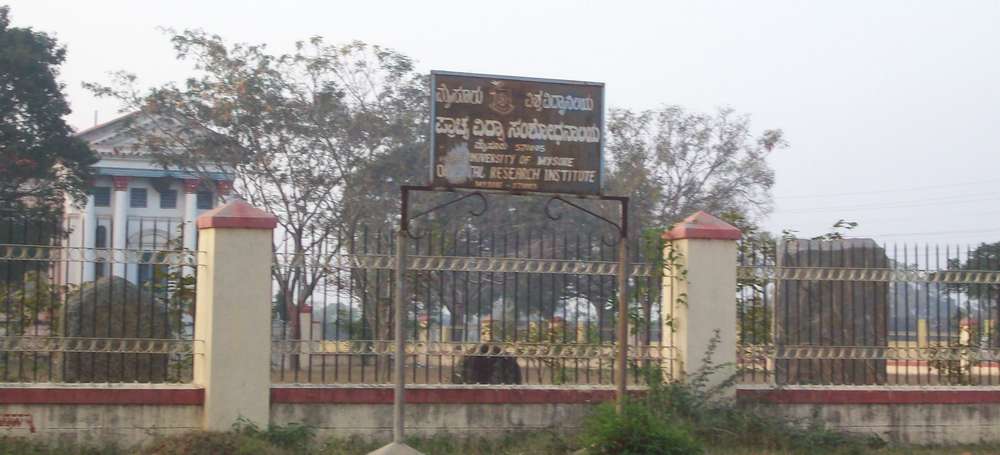
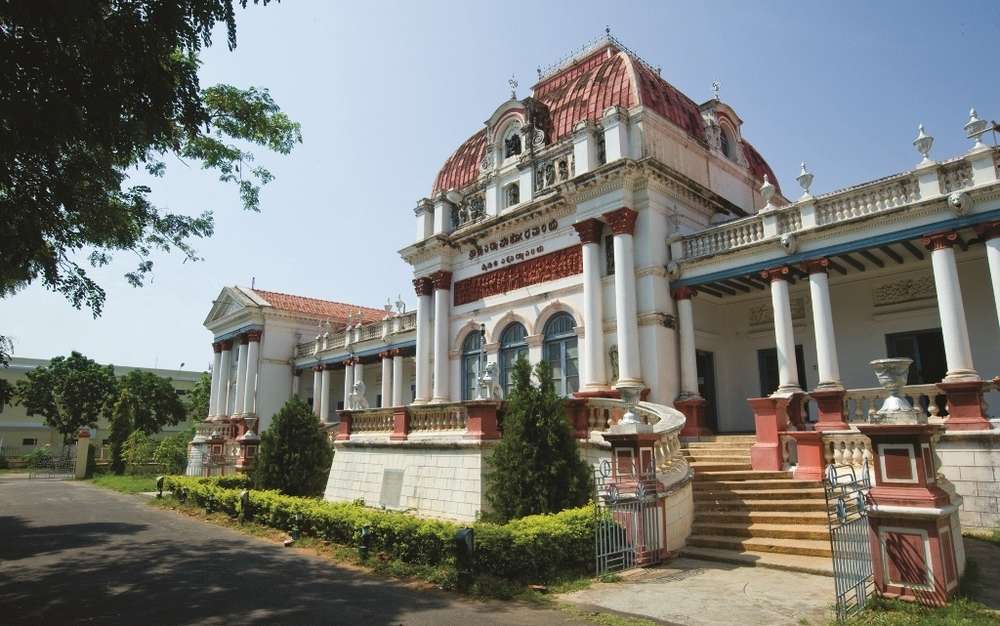
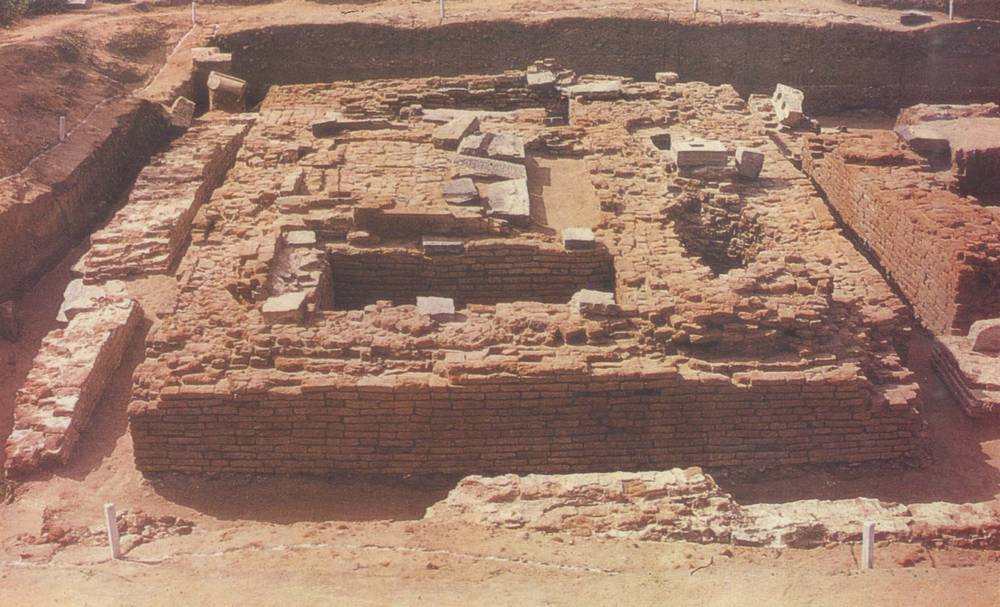
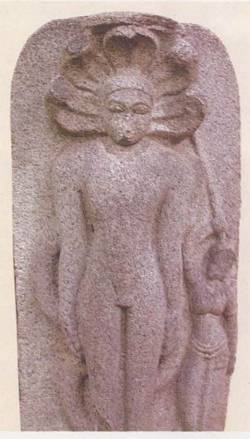 The separate mukhamandapa in front of the sanctums is square with thick foundation walls. The entire structure was built over a basement or a plinth consisting of various types of mouldings. Perhaps some pillars were used at different points. Perhaps these and other wooden pillars supported wooden framework of the roof above. Thus the brick construction was strong as well as elegant.
The separate mukhamandapa in front of the sanctums is square with thick foundation walls. The entire structure was built over a basement or a plinth consisting of various types of mouldings. Perhaps some pillars were used at different points. Perhaps these and other wooden pillars supported wooden framework of the roof above. Thus the brick construction was strong as well as elegant.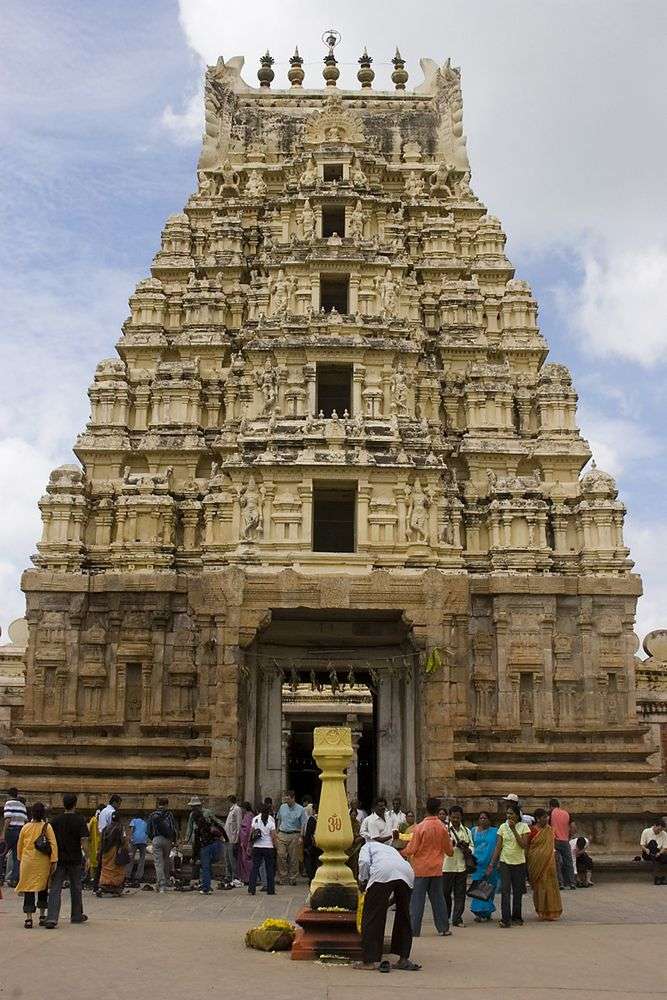
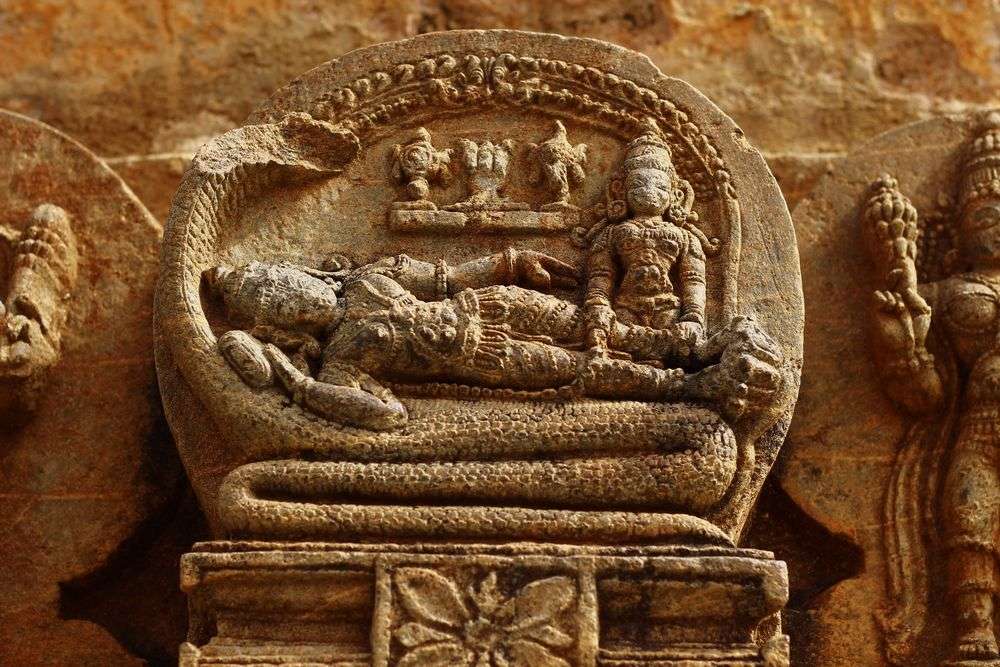
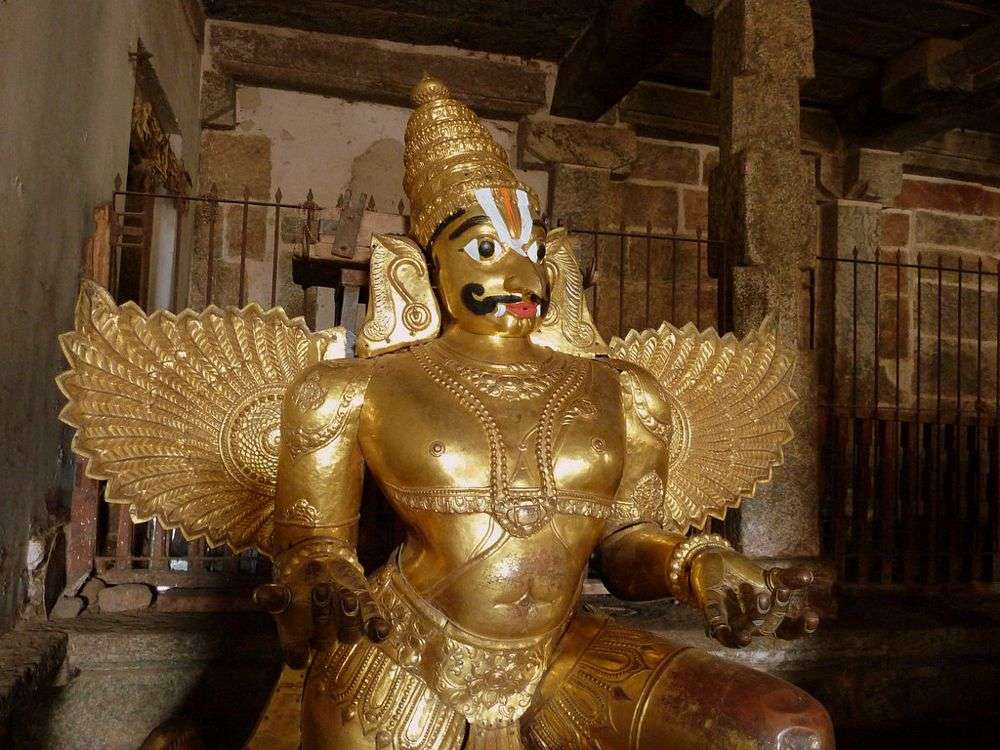
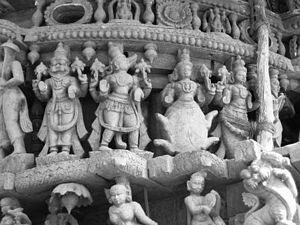 The oldest inscription regarding the temple dates back to 894 AD. It is believed that Tirumalaya, a secondary king of the Ganga dynasty, built the shrine and named the town Srirangapura. Supplements to the temple were made during the successive centuries by Hoysala kings, Vijayanagara rulers and Wodeyars of Mysore.
The oldest inscription regarding the temple dates back to 894 AD. It is believed that Tirumalaya, a secondary king of the Ganga dynasty, built the shrine and named the town Srirangapura. Supplements to the temple were made during the successive centuries by Hoysala kings, Vijayanagara rulers and Wodeyars of Mysore.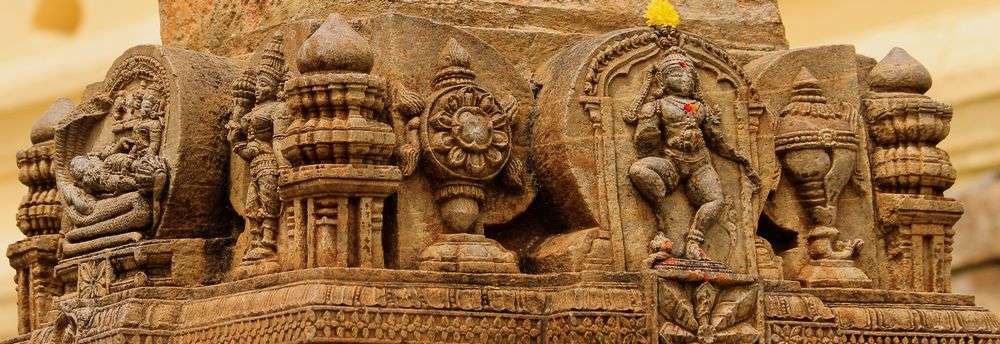
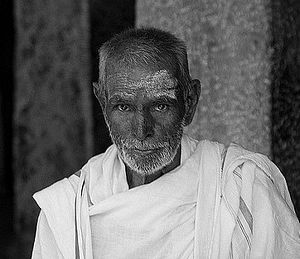 The temple attracts a large number of visitors all through the year. It is one of the five important
The temple attracts a large number of visitors all through the year. It is one of the five important 
 Nanjangud is a famous sacred town about 25 kilometers from
Nanjangud is a famous sacred town about 25 kilometers from 
 The vast prakara has decorated niches that house 122 images in all including Dikpalas,
The vast prakara has decorated niches that house 122 images in all including Dikpalas, 



 Thus, Srikanteshwara Temple in Nanjangud is one of the holiest of
Thus, Srikanteshwara Temple in Nanjangud is one of the holiest of 