A multidisciplinary approach involves drawing appropriately from multiple disciplines to redefine problems outside of normal boundaries and reach solutions based on a new understanding of complex situations.
.jpg) From ‘Charlie Munger: The Complete Investor’ by Tren Griffin
From ‘Charlie Munger: The Complete Investor’ by Tren Griffin
No one can know everything, but you can work to understand the big important models in each discipline at a basic level so they can collectively add value in a decision-making process. Simply put, Munger believes that people who think very broadly and understand many different models from many different disciplines make better decisions and are therefore better investors.
Multidisciplinary thinking offers a schema or a philosophical template within which thinkers can find an intellectual connectedness to decompartmentalize their approach and face the new intellectual horizons with a broader perspective. Single disciplines are too narrow a perspective regarding many phenomena.
Human thought, as it has evolved in detached disciplines, and the physical systems within which we live exhibit a level of complexity across and within systems that makes it impossible to understand the important phenomena that are affecting humans today from the perspective of any single incomplete system of thought. Thus interconnected systems and high levels of complexity yield a situation in which multidisciplinary tactics to understanding and problem solving produce the real growth industry in the next generation of scholarly thought.
Disciplines develop their own internal ways of looking at the phenomena that interest them. Become broadly knowledgeable about any particular phenomenon as possible before constructing theories and asserting truth assertions. Problems arise from the lack of a viewpoint from which one can understand the relationship between various disciplines.
.jpg) In ‘Conceptual Foundations for Multidisciplinary Thinking’, Stanford’s Prof. Stephen Jay Kline expounds the necessity of multidisciplinary discourse:
In ‘Conceptual Foundations for Multidisciplinary Thinking’, Stanford’s Prof. Stephen Jay Kline expounds the necessity of multidisciplinary discourse:
Multidisciplinary discourse is more than just important. We can have a complete intellectual system, one that covers all the necessary territory, only if we add multidisciplinary discourse to the knowledge within the disciplines. This is true not only in principle but also for strong pragmatic reasons. This will assure the safety of our more global ideas.
Producing and applying knowledge no longer work within strict disciplinary boundaries. New dimensions of intricacy, scale, and uncertainty in technical problems put them beyond the reach of one-thought disciplines. Advances with the most impact are born at the frontiers of more than one engineering discipline.
Multidisciplinarity refers more to the internalization of knowledge. This happens when abstract associations are developed using an outlook in one discipline to transform a perspective in another or research techniques developed in one elaborate a theoretic framework in another.
To get the most out of their R&D workforce, many organizations seek persons who comprehend a range of science and engineering principles and procedures to guarantee that work will be advanced even if a specific expert were not always available.
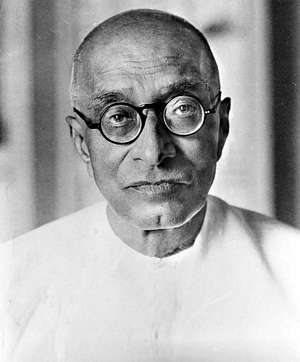 Chakravarti Rajagopalachari was the
Chakravarti Rajagopalachari was the 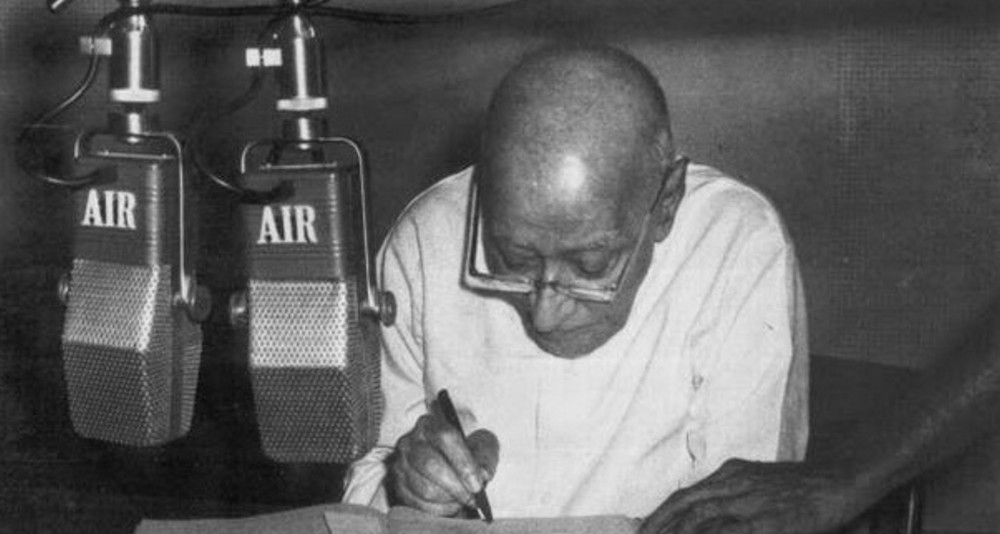
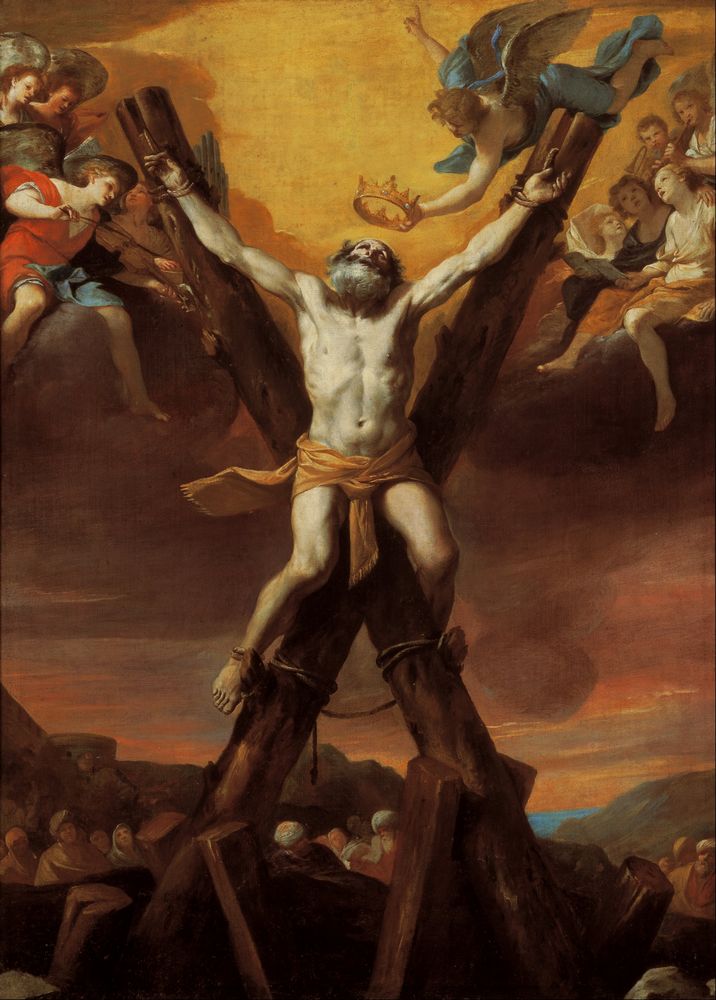
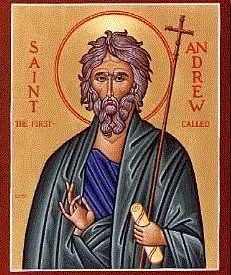 Andrew took the lad with the five loaves and two fish to Jesus. And he assisted in the distribution of the food once Jesus
Andrew took the lad with the five loaves and two fish to Jesus. And he assisted in the distribution of the food once Jesus 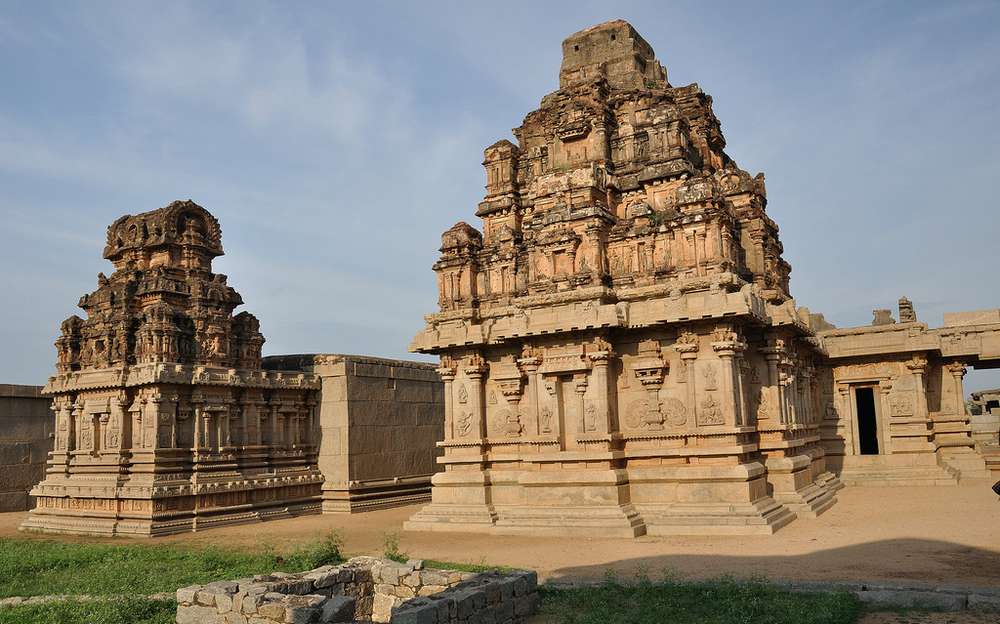
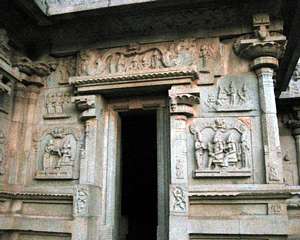 From Bangalore, it was extensive journey of 353 kilometers to Hampi, the capital of the Vijayanagara empire, our first stop, along a uncomfortable narrow tarred road. We reached Hampi at about 6:30 p.m. and parked under a tree whose branches canopied throughout the road. Close by was the Hazara Rama (a thousand Ramas) temple which was splendid in the depending dusk. It is a quadrilateral temple complex set within well-tended lawns, destined for the secluded worship of the Vijayanagar kings. The air was cool and gleaming twilight rays moderated the sharp lines of the granite edifice. We admired the fine statuettes on the outer walls encircling the complex exulting when we recognized the figures.
From Bangalore, it was extensive journey of 353 kilometers to Hampi, the capital of the Vijayanagara empire, our first stop, along a uncomfortable narrow tarred road. We reached Hampi at about 6:30 p.m. and parked under a tree whose branches canopied throughout the road. Close by was the Hazara Rama (a thousand Ramas) temple which was splendid in the depending dusk. It is a quadrilateral temple complex set within well-tended lawns, destined for the secluded worship of the Vijayanagar kings. The air was cool and gleaming twilight rays moderated the sharp lines of the granite edifice. We admired the fine statuettes on the outer walls encircling the complex exulting when we recognized the figures.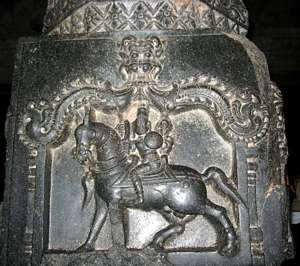 Actually, it is a royal chapel or a private temple for the use of the royalty. The temple opening to the east has a flat roofed dvaramandapa with symmetrical pillars. Passing through the doorway one enters into a square rangamandapa, which has blackstone tall pillars. These pillars are very attractive and contain sculptures of gods and goddesses, like Ganesha,
Actually, it is a royal chapel or a private temple for the use of the royalty. The temple opening to the east has a flat roofed dvaramandapa with symmetrical pillars. Passing through the doorway one enters into a square rangamandapa, which has blackstone tall pillars. These pillars are very attractive and contain sculptures of gods and goddesses, like Ganesha, 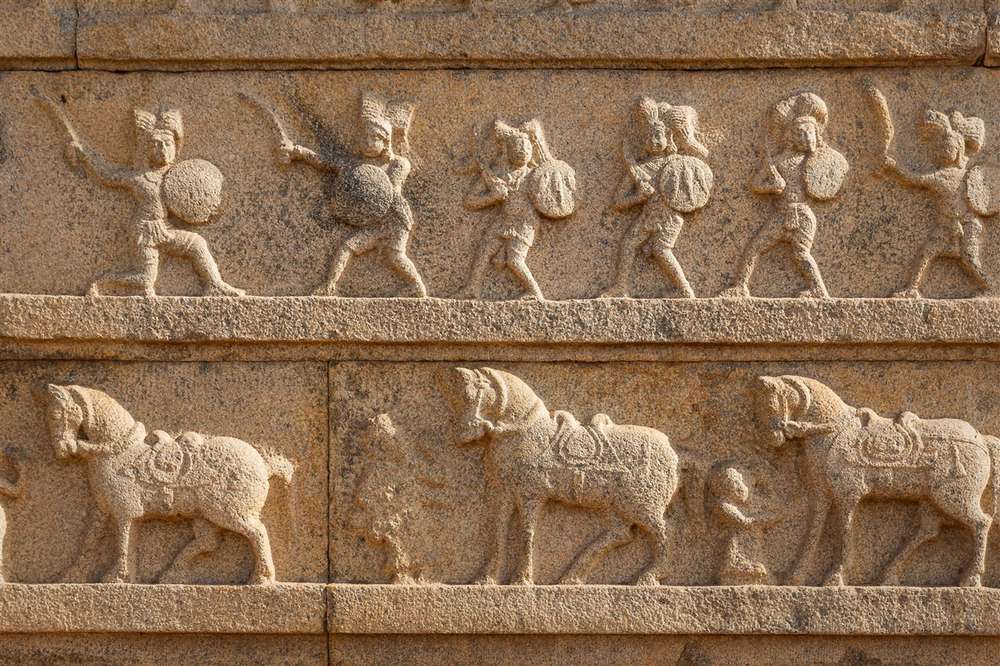
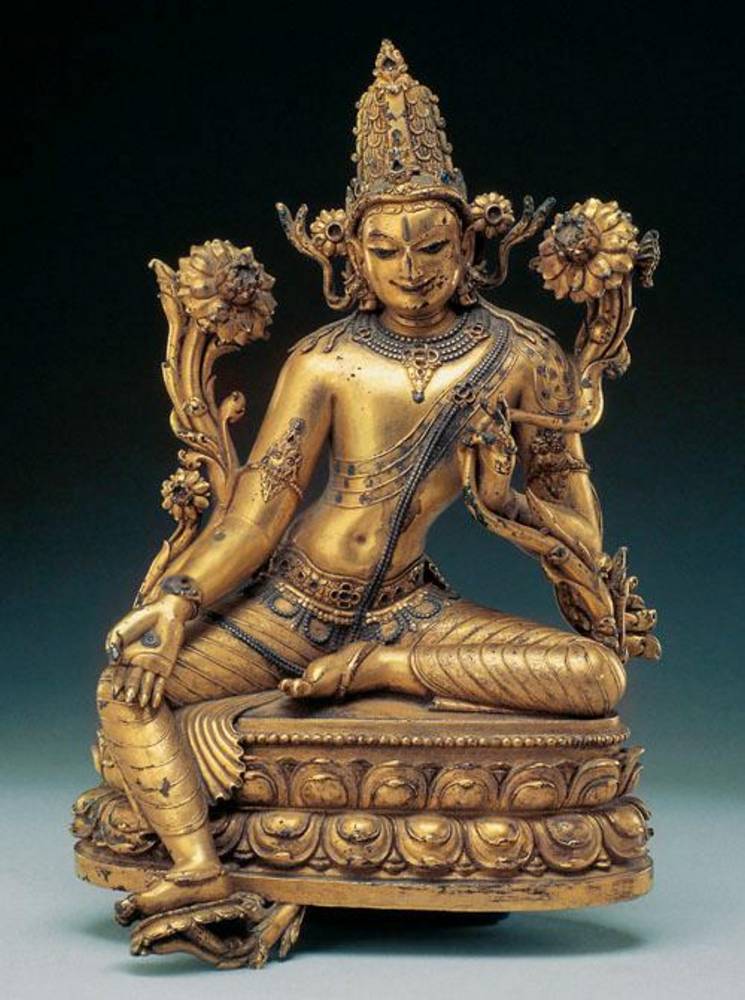
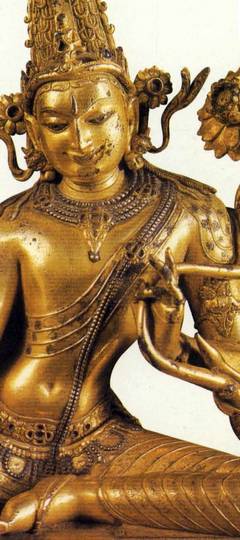 The Bodhisattva Avalokiteshvara
The Bodhisattva Avalokiteshvara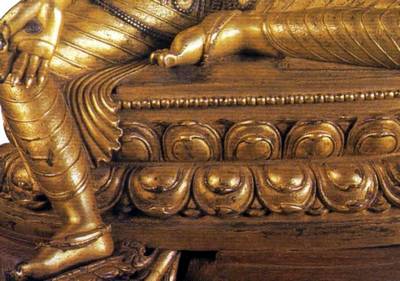 Wearing a girdle with pearls around his waist, the other jewels comprise a necklace, bracelets, arm-bands and a beaded sacred thread that drapes over his right thigh. Notable are the twin kirtimukha, faces, on his armbands. His hair, arranged in a coiffure on top of his head, contains an effigy of
Wearing a girdle with pearls around his waist, the other jewels comprise a necklace, bracelets, arm-bands and a beaded sacred thread that drapes over his right thigh. Notable are the twin kirtimukha, faces, on his armbands. His hair, arranged in a coiffure on top of his head, contains an effigy of 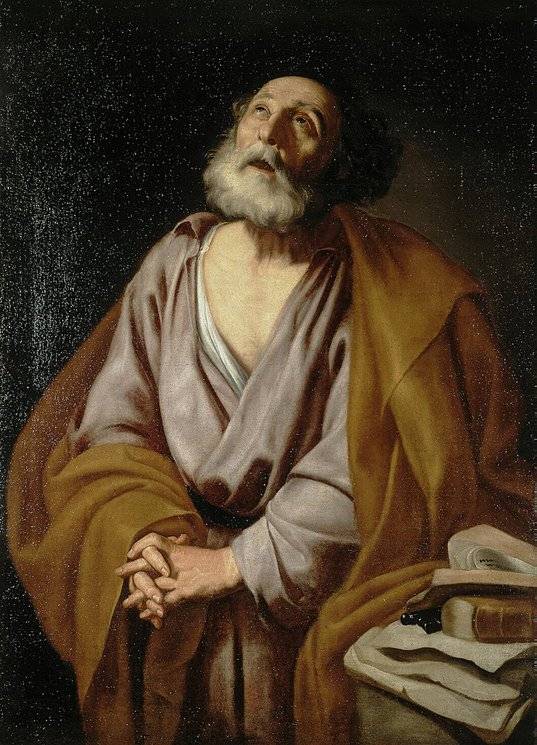
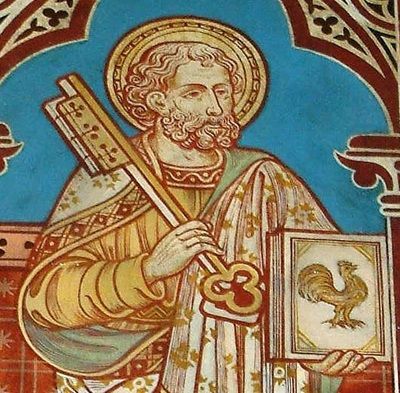 After
After 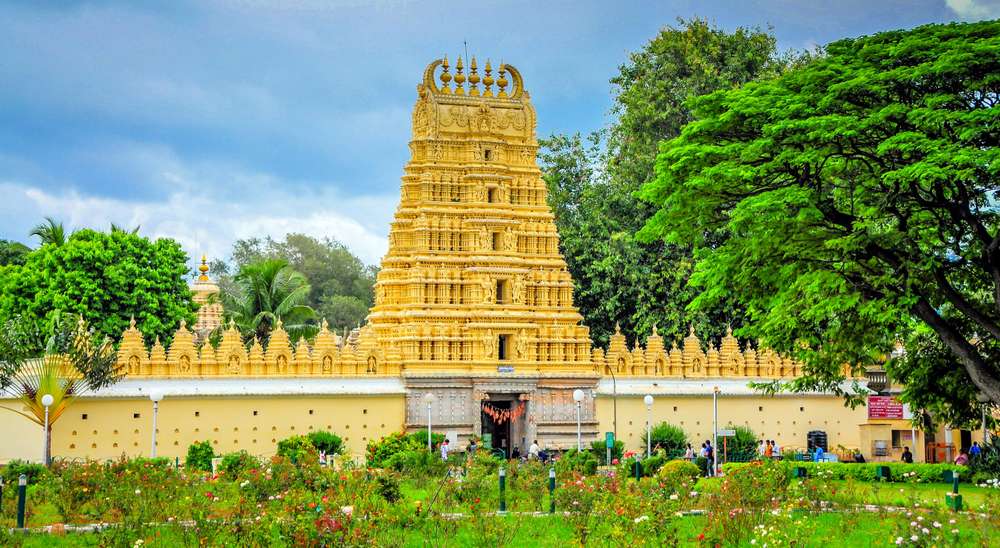
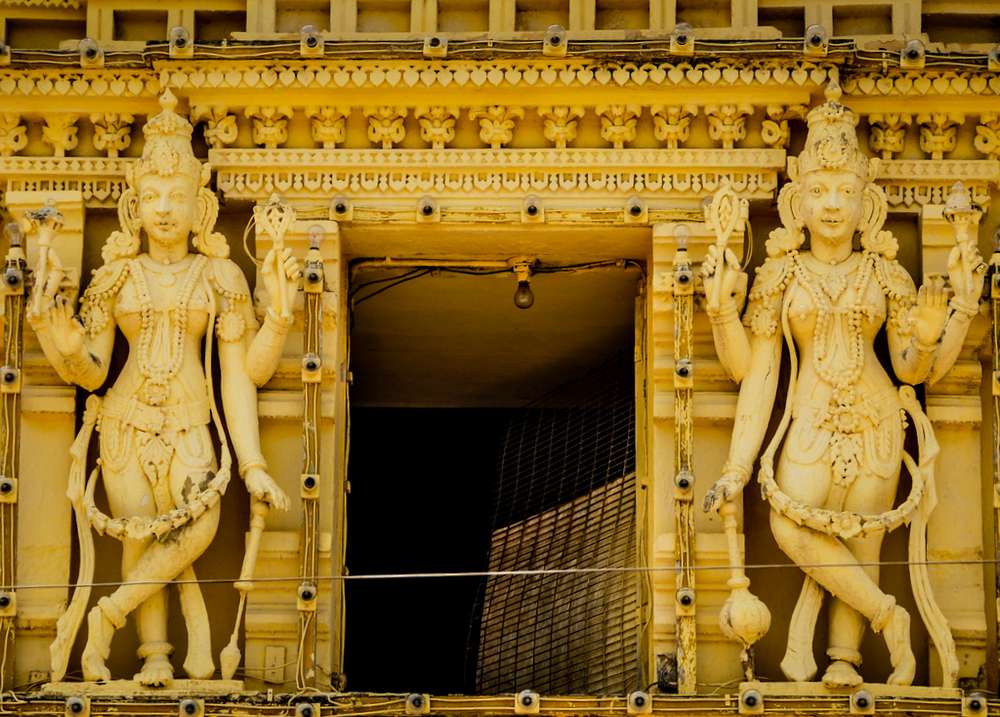
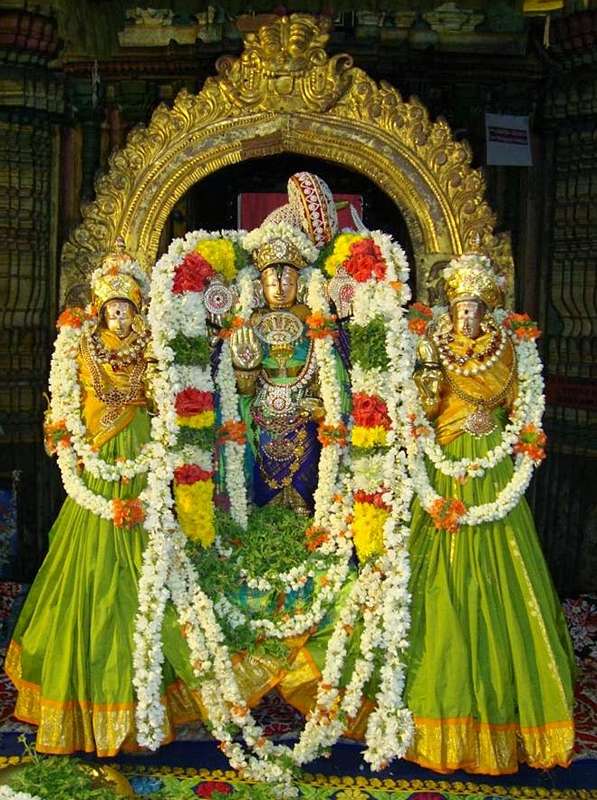 When this temple was destroyed during the period of
When this temple was destroyed during the period of 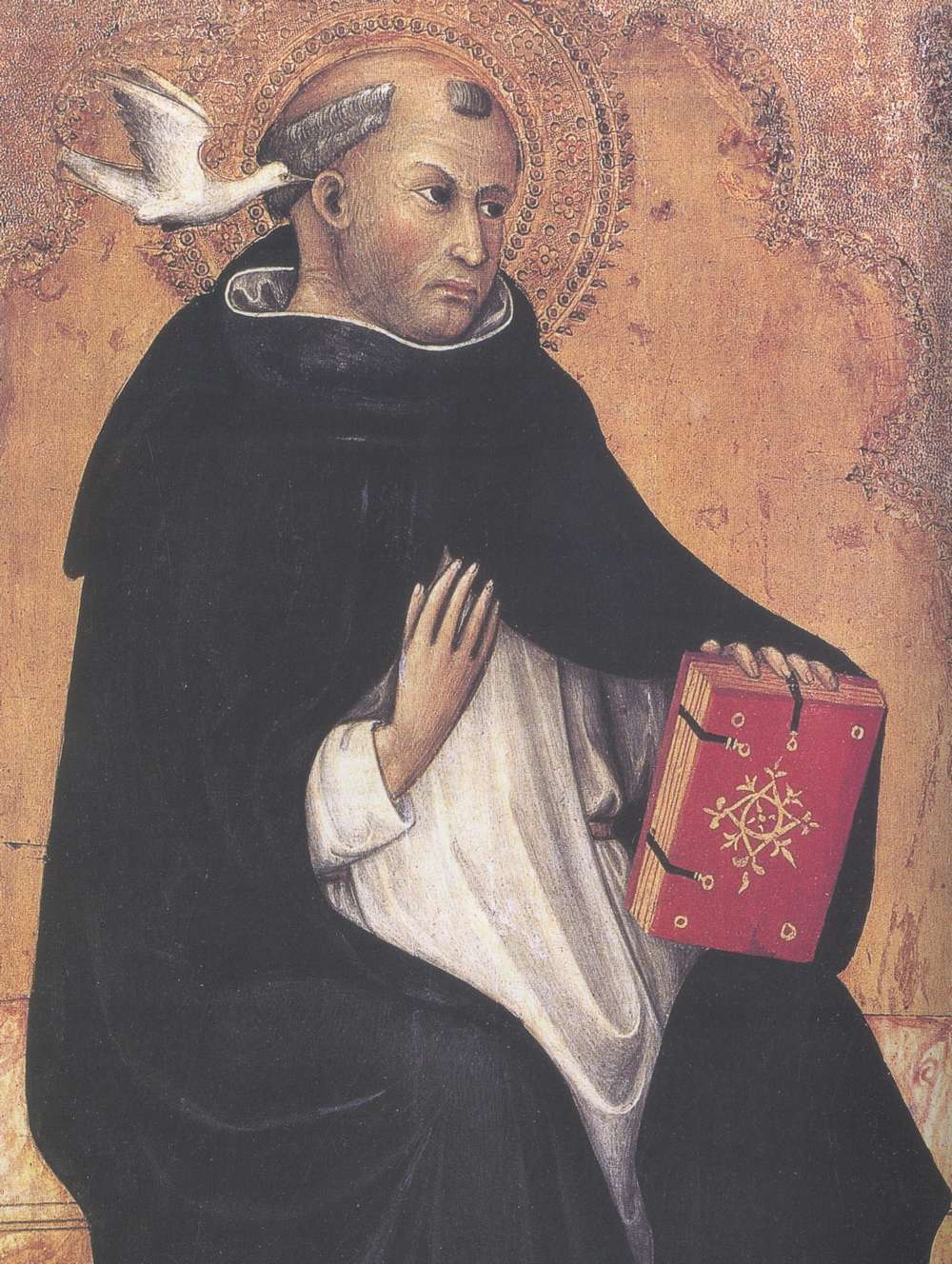
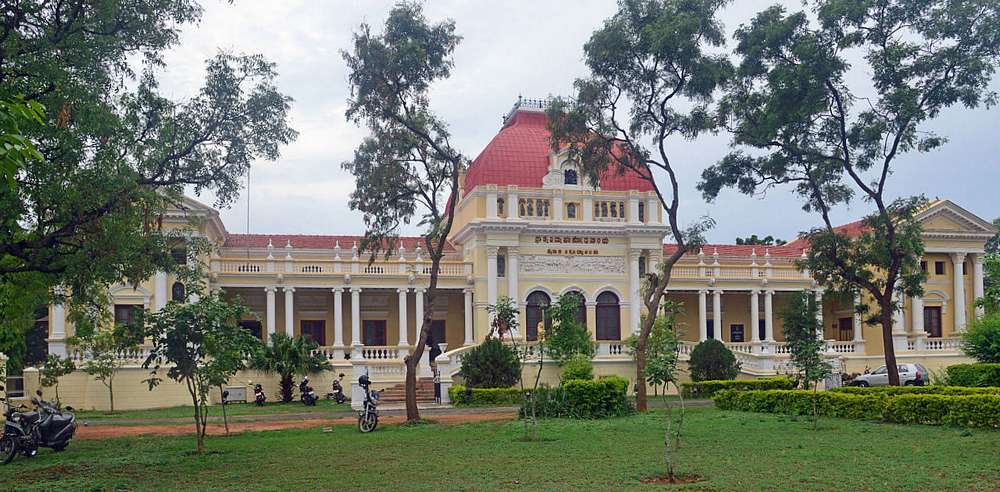
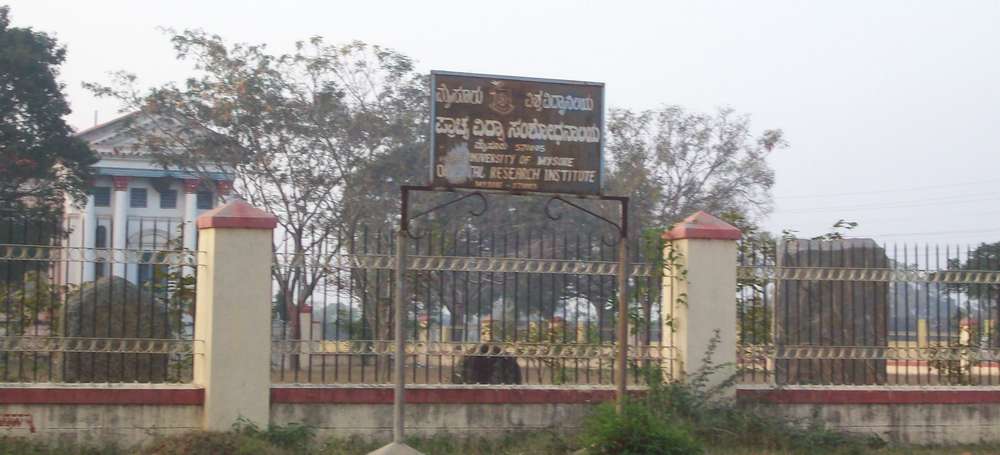
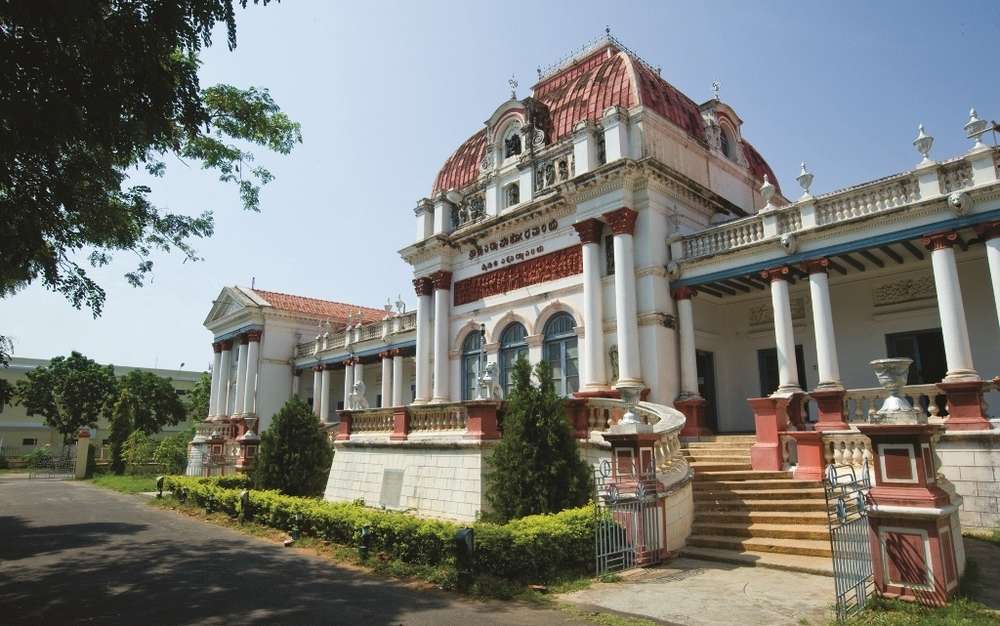
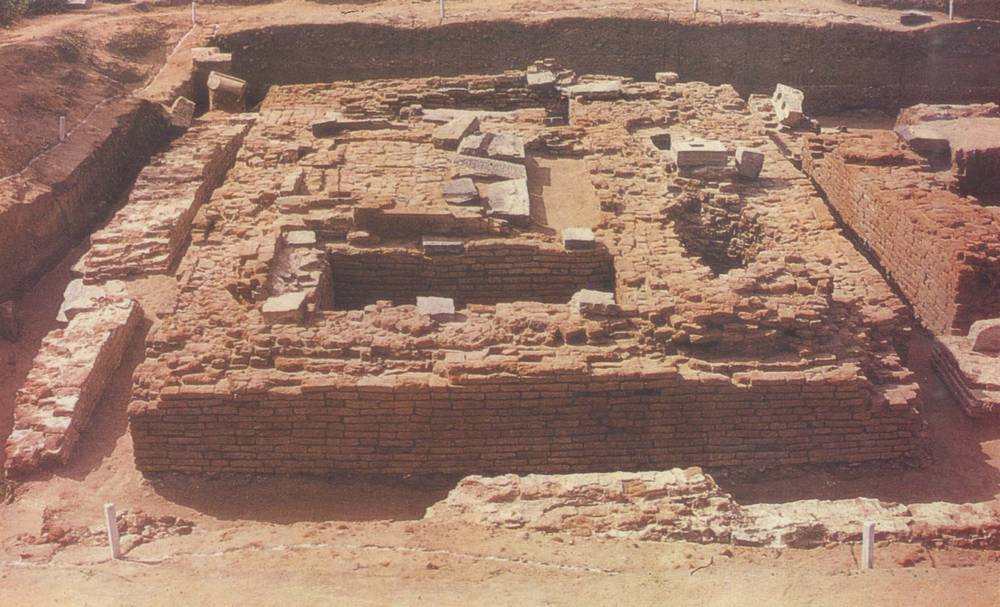
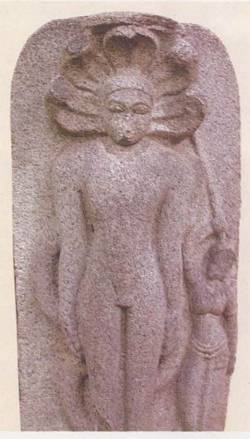 The separate mukhamandapa in front of the sanctums is square with thick foundation walls. The entire structure was built over a basement or a plinth consisting of various types of mouldings. Perhaps some pillars were used at different points. Perhaps these and other wooden pillars supported wooden framework of the roof above. Thus the brick construction was strong as well as elegant.
The separate mukhamandapa in front of the sanctums is square with thick foundation walls. The entire structure was built over a basement or a plinth consisting of various types of mouldings. Perhaps some pillars were used at different points. Perhaps these and other wooden pillars supported wooden framework of the roof above. Thus the brick construction was strong as well as elegant.